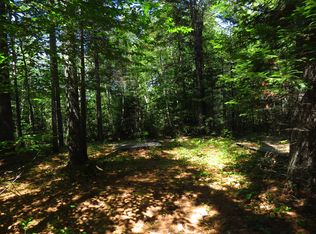Closed
$215,000
31 Herrick Road, Belfast, ME 04915
2beds
682sqft
Single Family Residence
Built in 1984
1.21 Acres Lot
$261,700 Zestimate®
$315/sqft
$1,503 Estimated rent
Home value
$261,700
$249,000 - $275,000
$1,503/mo
Zestimate® history
Loading...
Owner options
Explore your selling options
What's special
This charming 2-bedroom home offers peace and privacy on a wooded lot just minutes from downtown Belfast. Surrounded by tall pines, the screened porch is a tranquil spot to enjoy morning coffee or evening breezes as sunlight filters through the trees. Inside, the home offers the ease of single-level living and a layout full of potential. While some finishes may be ready for a refresh, the space is well cared for and provides a solid starting point for your personal touch. A detached garage adds extra convenience for storage or hobbies. Whether you're seeking a cozy primary residence, a peaceful downsizing option, or an affordable short-term rental investment, this hidden gem is ready to be reimagined.
Zillow last checked: 8 hours ago
Listing updated: October 03, 2025 at 12:37pm
Listed by:
RE/MAX JARET & COHN belfast@jaretcohn.com
Bought with:
EXP Realty
Source: Maine Listings,MLS#: 1628723
Facts & features
Interior
Bedrooms & bathrooms
- Bedrooms: 2
- Bathrooms: 1
- Full bathrooms: 1
Primary bedroom
- Level: First
Dining room
- Level: First
Kitchen
- Level: First
Living room
- Level: First
Office
- Level: First
Heating
- Direct Vent Heater
Cooling
- None
Appliances
- Included: Dishwasher, Dryer, Microwave, Gas Range, Refrigerator, Washer
Features
- 1st Floor Bedroom, One-Floor Living
- Flooring: Carpet, Linoleum
- Basement: None
- Has fireplace: No
Interior area
- Total structure area: 682
- Total interior livable area: 682 sqft
- Finished area above ground: 682
- Finished area below ground: 0
Property
Parking
- Total spaces: 1
- Parking features: Gravel, 1 - 4 Spaces, Garage Door Opener, Detached
- Garage spaces: 1
Lot
- Size: 1.21 Acres
- Features: Near Shopping, Near Town, Rural, Level, Rolling Slope, Wooded
Details
- Parcel number: BELFM004L025D
- Zoning: Outside Rural
- Other equipment: Internet Access Available
Construction
Type & style
- Home type: SingleFamily
- Architectural style: Bungalow,Cottage,Shingle
- Property subtype: Single Family Residence
Materials
- Wood Frame, Shingle Siding
- Foundation: Slab, Pillar/Post/Pier
- Roof: Metal
Condition
- Year built: 1984
Utilities & green energy
- Electric: Circuit Breakers
- Sewer: Private Sewer
- Water: Private, Well
Community & neighborhood
Location
- Region: Belfast
Other
Other facts
- Road surface type: Paved
Price history
| Date | Event | Price |
|---|---|---|
| 10/3/2025 | Sold | $215,000-21%$315/sqft |
Source: | ||
| 10/3/2025 | Pending sale | $272,000$399/sqft |
Source: | ||
| 9/14/2025 | Contingent | $272,000$399/sqft |
Source: | ||
| 8/24/2025 | Price change | $272,000-6.8%$399/sqft |
Source: | ||
| 7/29/2025 | Listed for sale | $292,000$428/sqft |
Source: | ||
Public tax history
| Year | Property taxes | Tax assessment |
|---|---|---|
| 2024 | $2,911 +21.8% | $189,000 +59% |
| 2023 | $2,390 -3.6% | $118,900 +2.6% |
| 2022 | $2,480 -2.7% | $115,900 |
Find assessor info on the county website
Neighborhood: 04915
Nearby schools
GreatSchools rating
- 7/10Captain Albert W. Stevens SchoolGrades: PK-5Distance: 1.6 mi
- 4/10Troy A Howard Middle SchoolGrades: 6-8Distance: 1.7 mi
- 6/10Belfast Area High SchoolGrades: 9-12Distance: 2.4 mi

Get pre-qualified for a loan
At Zillow Home Loans, we can pre-qualify you in as little as 5 minutes with no impact to your credit score.An equal housing lender. NMLS #10287.
