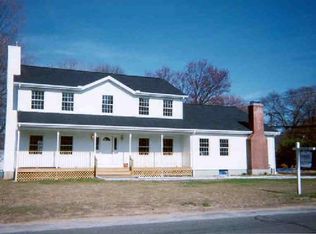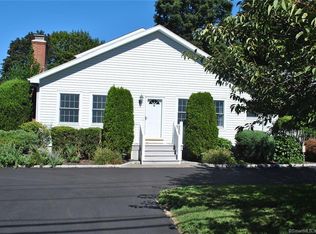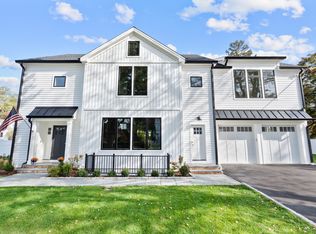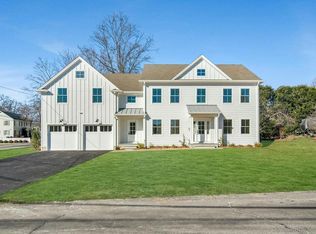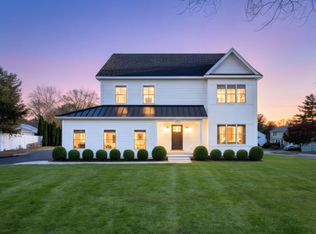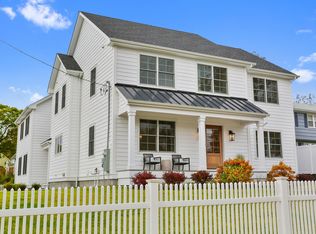Experience life in a new custom spec home by HOBI award-winning DeLaurentis Developments, a trusted local builder known for quality and craftsmanship. Thoughtfully designed with today's lifestyle in mind, this home offers open, light-filled living spaces that flow effortlessly from the gourmet Thermador kitchen to the great room and spacious backyard with room for a pool-perfect for family gatherings or quiet evenings by the fire. Upstairs, the serene primary suite provides a spa-like retreat with radiant heated floors and two walk-in closets. Every detail, from the EV outlet and smart systems to the custom millwork, reflects quality craftsmanship. Ideally located-walk to High Ridge Park, places of worship, the library, and schools, with Black Rock Turnpike shopping, restaurants, beaches, and trains just minutes away. A rare opportunity to enjoy modern luxury in one of Fairfield's most welcoming neighborhoods where pride-of-ownership really shines! One year new home warranty. A Local Legacy of Quality. Homes by DeLaurentis Developments Signature Homes can be found throughout Fairfield, Southport, and Westport - each one distinct yet instantly recognizable for its thoughtful design, warmth, and proportion. For more than a decade, DeLaurentis Developments has been shaping some of Fairfield County's most admired homes - blending timeless design, superior craftsmanship, and modern livability. Founded by Eric and Jennifer DeLaurentis, the firm is a local, family-run design-build company based in Fairfield, CT. Every project reflects their hands-on commitment to quality and authenticity - from the first architectural sketch to the finishing trim. Whether a luxury spec build, a custom new construction, or a renovation, each home is carefully designed to fit its setting and elevate everyday living. No shortcuts. No generic finishes. Every detail has a purpose. Buyers know: when it's a DeLaurentis home, it's built right. Visit Google Business Page to see a list of reviews from happy homeowners. The unfinished basement of this home is 1,567 sq ft. Great for storage space or future finishing. Agent related to owner.
For sale
$1,949,000
31 High Ridge Road, Fairfield, CT 06825
5beds
4,474sqft
Est.:
Single Family Residence
Built in 2025
0.46 Acres Lot
$-- Zestimate®
$436/sqft
$-- HOA
What's special
Spa-like retreatCustom millworkSerene primary suiteRadiant heated floorsGreat roomGourmet thermador kitchenSpacious backyard
- 85 days |
- 2,916 |
- 129 |
Zillow last checked: 8 hours ago
Listing updated: January 13, 2026 at 10:30am
Listed by:
The DeLaurentis Team at Compass,
Jennifer H. Delaurentis (203)339-5485,
Compass Connecticut, LLC 203-489-6499
Source: Smart MLS,MLS#: 24135089
Tour with a local agent
Facts & features
Interior
Bedrooms & bathrooms
- Bedrooms: 5
- Bathrooms: 5
- Full bathrooms: 4
- 1/2 bathrooms: 1
Rooms
- Room types: Laundry
Primary bedroom
- Features: Full Bath, Stall Shower, Walk-In Closet(s), Hardwood Floor, Marble Floor
- Level: Upper
Bedroom
- Features: Hardwood Floor
- Level: Upper
Bedroom
- Features: Bedroom Suite
- Level: Upper
Bedroom
- Features: Bedroom Suite, Hardwood Floor, Stall Shower, Tile Floor
- Level: Upper
Bedroom
- Features: Bedroom Suite, Full Bath, Hardwood Floor, Stall Shower, Tile Floor
- Level: Third,Upper
Bathroom
- Features: Quartz Counters, Marble Floor
- Level: Main
Bathroom
- Features: Double-Sink, Quartz Counters, Tub w/Shower, Tile Floor
- Level: Upper
Bathroom
- Features: Stall Shower, Tile Floor
- Level: Upper
Bathroom
- Features: Stall Shower, Tile Floor
- Level: Third,Upper
Dining room
- Features: High Ceilings, Hardwood Floor
- Level: Main
Family room
- Features: High Ceilings, Built-in Features, Fireplace, Hardwood Floor
- Level: Main
Kitchen
- Features: High Ceilings, Quartz Counters, Eating Space, Kitchen Island, Pantry, Hardwood Floor
- Level: Main
Living room
- Features: High Ceilings, Hardwood Floor
- Level: Main
Loft
- Features: Hardwood Floor
- Level: Third,Upper
Rec play room
- Features: Hardwood Floor
- Level: Upper
Heating
- Forced Air, Propane
Cooling
- Central Air
Appliances
- Included: Oven/Range, Microwave, Range Hood, Refrigerator, Freezer, Dishwasher, Disposal, Wine Cooler, Water Heater, Tankless Water Heater
- Laundry: Upper Level, Mud Room
Features
- Wired for Data, Open Floorplan
- Windows: Thermopane Windows
- Basement: Full,Unfinished
- Attic: Finished,Walk-up
- Number of fireplaces: 1
Interior area
- Total structure area: 4,474
- Total interior livable area: 4,474 sqft
- Finished area above ground: 4,474
Property
Parking
- Total spaces: 2
- Parking features: Attached
- Attached garage spaces: 2
Features
- Patio & porch: Porch, Patio
- Exterior features: Rain Gutters, Lighting, Underground Sprinkler
- Fencing: Privacy
- Waterfront features: Beach Access
Lot
- Size: 0.46 Acres
- Features: Level, Landscaped
Details
- Parcel number: 999999999
- Zoning: R3
Construction
Type & style
- Home type: SingleFamily
- Architectural style: Colonial
- Property subtype: Single Family Residence
Materials
- Shake Siding, Vinyl Siding
- Foundation: Concrete Perimeter
- Roof: Asphalt,Metal
Condition
- Completed/Never Occupied
- Year built: 2025
Details
- Warranty included: Yes
Utilities & green energy
- Sewer: Public Sewer
- Water: Public
Green energy
- Energy efficient items: Thermostat, Windows
Community & HOA
Community
- Features: Basketball Court, Health Club, Lake, Library, Medical Facilities, Park, Playground, Tennis Court(s)
- Security: Security System
- Subdivision: Fairfield Woods
HOA
- Has HOA: No
Location
- Region: Fairfield
Financial & listing details
- Price per square foot: $436/sqft
- Tax assessed value: $338,240
- Annual tax amount: $9,603
- Date on market: 10/21/2025
Estimated market value
Not available
Estimated sales range
Not available
Not available
Price history
Price history
| Date | Event | Price |
|---|---|---|
| 10/21/2025 | Listed for sale | $1,949,000$436/sqft |
Source: | ||
| 10/20/2025 | Listing removed | $1,949,000$436/sqft |
Source: | ||
| 9/2/2025 | Listed for sale | $1,949,000-2.5%$436/sqft |
Source: | ||
| 9/1/2025 | Listing removed | $1,999,000$447/sqft |
Source: | ||
| 8/7/2025 | Price change | $1,999,000-2.4%$447/sqft |
Source: | ||
Public tax history
Public tax history
| Year | Property taxes | Tax assessment |
|---|---|---|
| 2025 | $9,603 +1.8% | $338,240 |
| 2024 | $9,437 +1.4% | $338,240 |
| 2023 | $9,305 +1% | $338,240 |
Find assessor info on the county website
BuyAbility℠ payment
Est. payment
$13,101/mo
Principal & interest
$9674
Property taxes
$2745
Home insurance
$682
Climate risks
Neighborhood: 06825
Nearby schools
GreatSchools rating
- 7/10Jennings SchoolGrades: K-5Distance: 0.2 mi
- 7/10Fairfield Woods Middle SchoolGrades: 6-8Distance: 0.1 mi
- 9/10Fairfield Warde High SchoolGrades: 9-12Distance: 0.9 mi
Schools provided by the listing agent
- Elementary: Jennings
- High: Fairfield Warde
Source: Smart MLS. This data may not be complete. We recommend contacting the local school district to confirm school assignments for this home.
- Loading
- Loading
