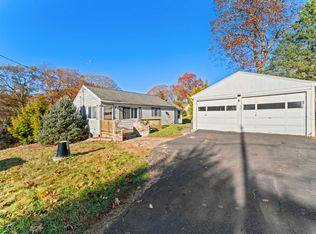Do not miss your opportunity to live in the desirable Fall Mountain Lake community with this one level ranch that has lots of charm and updates! You'll quickly notice the well-maintained yard that leads to a newly built front entrance. Two bedrooms. Beautifully updated bathroom. Enjoy the open concept floor plan with an updated kitchen and new stainless steel appliances. Granite countertops and recessed lighting, complete the kitchen's finishing touches. Plenty of room to entertain in the eat-in kitchen that leads to an oversized deck. A spacious, sunny family room boasts a tall cathedral ceiling and skylight. A newly finished section of the basement is an ideal space for a playroom, office, or recreation space. Nothing to do but move right in!
This property is off market, which means it's not currently listed for sale or rent on Zillow. This may be different from what's available on other websites or public sources.

