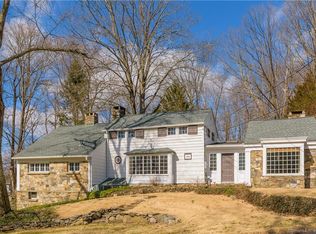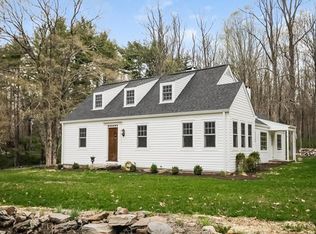Stunning Cape home completely renovated throughout. This beautiful home features hardwood flooring throughout, beautiful custom gourmet Kitchen with 36' stainless steel gas range, refrigerated drawers, huge island with door to back deck, formal Dining Room with formal Living Room, main level Master Bedroom suite with new Carrera marble bath, main level Office/Studio/Family Room, beautiful bedrooms on the upper level with marvel bathrooms. The property is very private, perfect for entertaining with a private deck, Gazebo, and fire pit area with a barn. This stunning home has been custom designed by the current homeowner who is a professional interior designer.
This property is off market, which means it's not currently listed for sale or rent on Zillow. This may be different from what's available on other websites or public sources.

