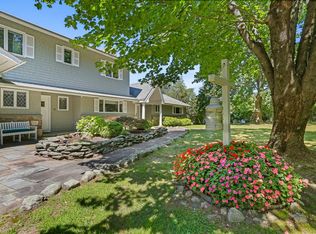LIVING HERE is EASY. LOVING IT is EVEN EASIER! Truly a Terrific Center Hall Colonial in this sought-after area of Tashua. Lovely Foyer will welcome your guests and friends. Hardwood Floors flow through out, adding additional warmth and unique character. The bright and airy Eat in Kitchen with Slider, leads to the Deck in a Private Park like setting, making outdoor entertainment more convenient, easier and enjoyable. The Updated EIK features Granite Countertops, SS Appliances, Ceiling Fan and Abundant Cabinet and Closet space. In addition, there is Direct Access from the Kitchen to the 2 Car Garage. The Lower Level Half Bath is conveniently located off the Kitchen, as is the Washer and Dryer. The Formal Dining room offers a sense of warmth and intimacy, while the Living room is spacious and inviting. The Family room provides a great place to kick back and relax as the Bay Window brings in the morning sun and the convenient Gas Log Fireplace will warm your chilly nights and hearts. The Master Bedroom Suite features: Ceiling Fan; Marble Topped Vanity, Walk-in Closet, Jetted Tub... AND the Gas Heating and 75 Gallon Hot Water Tank will allow for you to linger a while longer in the Tiled Stand up Shower. The Fourth bedroom currently is used as an OFFICE and has Hardwood Floors underneath the Wall to Wall-carpeting. This Terrific Home is situated on 1.15 acres on a quiet neighborhood street; has all the curb appeal one would want. All that awaits is your Love and Laughter.
This property is off market, which means it's not currently listed for sale or rent on Zillow. This may be different from what's available on other websites or public sources.

