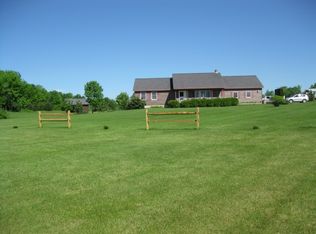Closed
$238,000
31 Howe Road, Fairfield, ME 04937
2beds
988sqft
Single Family Residence
Built in 2008
1.12 Acres Lot
$259,500 Zestimate®
$241/sqft
$1,776 Estimated rent
Home value
$259,500
$247,000 - $272,000
$1,776/mo
Zestimate® history
Loading...
Owner options
Explore your selling options
What's special
Discover the perfect combination of comfort, functionality, and recent updates in this 2006-built ranch set on a spacious 1.12-acre lot in Fairfield, ME. Offering 2 bedrooms and 2 full bathrooms all on one level, this home is designed for ease of living. Recent improvements include fresh interior paint, a brand-new PFAS filtration system, and a completed water quality test for added peace of mind. The property also features an attached 2-car garage plus an additional detached 2-car garage, perfect for vehicles, storage, or a workshop. Owned solar panels provide energy efficiency and sustainability, while the location offers the tranquility of rural living with the convenience of being close to town amenities and the turnpike for easy commuting.
Zillow last checked: 8 hours ago
Listing updated: December 06, 2025 at 08:17am
Listed by:
Century 21 North East
Bought with:
Rizzo Mattson
Source: Maine Listings,MLS#: 1639950
Facts & features
Interior
Bedrooms & bathrooms
- Bedrooms: 2
- Bathrooms: 2
- Full bathrooms: 2
Bedroom 1
- Level: First
Bedroom 2
- Level: First
Kitchen
- Level: First
Laundry
- Level: First
Living room
- Level: First
Heating
- Baseboard
Cooling
- None
Features
- Flooring: Laminate
- Has fireplace: No
Interior area
- Total structure area: 988
- Total interior livable area: 988 sqft
- Finished area above ground: 988
- Finished area below ground: 0
Property
Parking
- Total spaces: 4
- Parking features: Garage - Attached
- Attached garage spaces: 4
Features
- Patio & porch: Patio
- Has view: Yes
- View description: Fields
Lot
- Size: 1.12 Acres
Details
- Parcel number: FAIDM004L038003
- Zoning: Residential
Construction
Type & style
- Home type: SingleFamily
- Architectural style: Ranch
- Property subtype: Single Family Residence
Materials
- Roof: Metal
Condition
- Year built: 2008
Utilities & green energy
- Electric: Circuit Breakers, Photovoltaics Seller Owned
- Sewer: Private Sewer, Septic Design Available
- Water: Private, Well
Community & neighborhood
Location
- Region: Fairfield
Price history
| Date | Event | Price |
|---|---|---|
| 12/6/2025 | Pending sale | $259,000+8.8%$262/sqft |
Source: | ||
| 12/5/2025 | Sold | $238,000-8.1%$241/sqft |
Source: | ||
| 10/10/2025 | Contingent | $259,000$262/sqft |
Source: | ||
| 10/6/2025 | Listed for sale | $259,000-2.3%$262/sqft |
Source: | ||
| 9/18/2025 | Listing removed | $265,000$268/sqft |
Source: | ||
Public tax history
| Year | Property taxes | Tax assessment |
|---|---|---|
| 2024 | $3,049 | $141,800 |
| 2023 | $3,049 +2.4% | $141,800 |
| 2022 | $2,978 -4.6% | $141,800 |
Find assessor info on the county website
Neighborhood: 04937
Nearby schools
GreatSchools rating
- NAFairfield Primary SchoolGrades: PK-KDistance: 2.3 mi
- 2/10Lawrence Jr High SchoolGrades: 7-8Distance: 2.2 mi
- 3/10Lawrence High SchoolGrades: 9-12Distance: 2.1 mi

Get pre-qualified for a loan
At Zillow Home Loans, we can pre-qualify you in as little as 5 minutes with no impact to your credit score.An equal housing lender. NMLS #10287.
