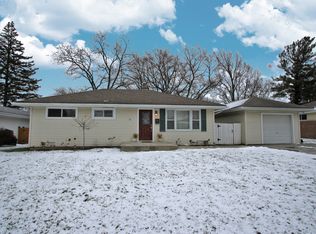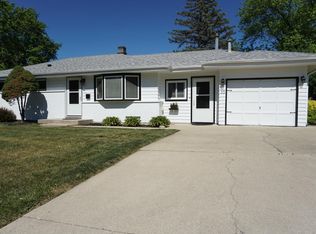Closed
$275,000
31 Johnathan Rd, Lake Zurich, IL 60047
3beds
975sqft
Single Family Residence
Built in 1953
9,147.6 Square Feet Lot
$318,100 Zestimate®
$282/sqft
$2,472 Estimated rent
Home value
$318,100
$302,000 - $334,000
$2,472/mo
Zestimate® history
Loading...
Owner options
Explore your selling options
What's special
Multiple offers received - Welcome to this charming 3 bedroom ranch in a highly desirable Lake Zurich neighborhood! This home has recent updates including fresh paint throughout the whole house and renovated bathroom (2024). The kitchen features white cabinets, granite counters, and all stainless steel appliances including a new stove (2024). Hickory wood floors are throughout the entire house and there is tons of natural light! The house also has a super long driveway (can fit up to 5 cars!) plus an oversized 2 car garage with a 60 amp subpanel, and a shed in back for even more storage. The backyard is fully fenced with ample space for gardening and activities, and the decks are perfect for relaxation and entertainment! Conveniently located near Route 12 and Lake Zurich shopping, this home provides easy access to a variety of amenities, including shops, restaurants, and recreational opportunities. Don't miss the opportunity to make this delightful ranch your own. Schedule your showing today and experience the comfort, convenience, and wonderful lifestyle this home has to offer.
Zillow last checked: 8 hours ago
Listing updated: April 30, 2024 at 07:03pm
Listing courtesy of:
Emily Piazza 847-691-1540,
Brokerocity Inc
Bought with:
Kimberly Osko, e-PRO,GRI,RENE
Baird & Warner Fox Valley - Geneva
Source: MRED as distributed by MLS GRID,MLS#: 12009153
Facts & features
Interior
Bedrooms & bathrooms
- Bedrooms: 3
- Bathrooms: 1
- Full bathrooms: 1
Primary bedroom
- Features: Flooring (Wood Laminate)
- Level: Main
- Area: 121 Square Feet
- Dimensions: 11X11
Bedroom 2
- Features: Flooring (Wood Laminate)
- Level: Main
- Area: 110 Square Feet
- Dimensions: 11X10
Bedroom 3
- Features: Flooring (Wood Laminate)
- Level: Main
- Area: 88 Square Feet
- Dimensions: 11X8
Dining room
- Features: Flooring (Wood Laminate)
Family room
- Features: Flooring (Wood Laminate)
Kitchen
- Features: Kitchen (Granite Counters), Flooring (Wood Laminate)
- Level: Main
- Area: 99 Square Feet
- Dimensions: 11X9
Laundry
- Features: Flooring (Wood Laminate)
- Level: Main
- Area: 88 Square Feet
- Dimensions: 11X8
Living room
- Features: Flooring (Wood Laminate)
- Level: Main
- Area: 216 Square Feet
- Dimensions: 18X12
Heating
- Natural Gas
Cooling
- Central Air
Appliances
- Included: Range, Microwave, Dishwasher, Refrigerator, Washer, Dryer, Stainless Steel Appliance(s)
- Laundry: Main Level, In Unit
Features
- 1st Floor Bedroom, 1st Floor Full Bath, Granite Counters
- Flooring: Laminate
- Basement: Crawl Space
- Attic: Unfinished
Interior area
- Total structure area: 975
- Total interior livable area: 975 sqft
Property
Parking
- Total spaces: 7.1
- Parking features: Asphalt, No Garage, On Site, Garage Owned, Detached, Driveway, Owned, Garage
- Garage spaces: 2.1
- Has uncovered spaces: Yes
Accessibility
- Accessibility features: No Disability Access
Features
- Stories: 1
- Patio & porch: Deck
- Exterior features: Fire Pit
- Fencing: Fenced
Lot
- Size: 9,147 sqft
- Dimensions: 125X75X125X75
- Features: Mature Trees
Details
- Additional structures: Shed(s)
- Parcel number: 14182070080000
- Special conditions: None
Construction
Type & style
- Home type: SingleFamily
- Architectural style: Ranch
- Property subtype: Single Family Residence
Materials
- Aluminum Siding, Brick
- Foundation: Concrete Perimeter
- Roof: Asphalt
Condition
- New construction: No
- Year built: 1953
Details
- Builder model: RANCH
Utilities & green energy
- Electric: 100 Amp Service
- Sewer: Public Sewer
- Water: Public
Community & neighborhood
Community
- Community features: Park, Street Paved
Location
- Region: Lake Zurich
Other
Other facts
- Listing terms: Conventional
- Ownership: Fee Simple
Price history
| Date | Event | Price |
|---|---|---|
| 6/27/2025 | Listed for sale | $329,900+20%$338/sqft |
Source: | ||
| 4/30/2024 | Sold | $275,000+3.8%$282/sqft |
Source: | ||
| 3/25/2024 | Contingent | $265,000$272/sqft |
Source: | ||
| 3/21/2024 | Listed for sale | $265,000+103.8%$272/sqft |
Source: | ||
| 8/8/2013 | Sold | $130,000+14%$133/sqft |
Source: | ||
Public tax history
| Year | Property taxes | Tax assessment |
|---|---|---|
| 2023 | $4,539 +10% | $71,568 +8.9% |
| 2022 | $4,127 +3.8% | $65,704 +12.5% |
| 2021 | $3,977 +1.8% | $58,380 +2.6% |
Find assessor info on the county website
Neighborhood: 60047
Nearby schools
GreatSchools rating
- 9/10Seth Paine Elementary SchoolGrades: K-5Distance: 0.3 mi
- 8/10Lake Zurich Middle - N CampusGrades: 6-8Distance: 1.3 mi
- 10/10Lake Zurich High SchoolGrades: 9-12Distance: 1.2 mi
Schools provided by the listing agent
- Elementary: Seth Paine Elementary School
- Middle: Lake Zurich Middle - N Campus
- High: Lake Zurich High School
- District: 95
Source: MRED as distributed by MLS GRID. This data may not be complete. We recommend contacting the local school district to confirm school assignments for this home.

Get pre-qualified for a loan
At Zillow Home Loans, we can pre-qualify you in as little as 5 minutes with no impact to your credit score.An equal housing lender. NMLS #10287.
Sell for more on Zillow
Get a free Zillow Showcase℠ listing and you could sell for .
$318,100
2% more+ $6,362
With Zillow Showcase(estimated)
$324,462
