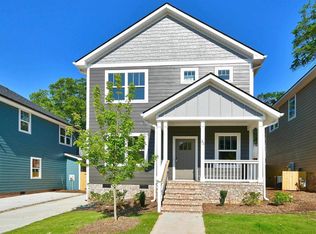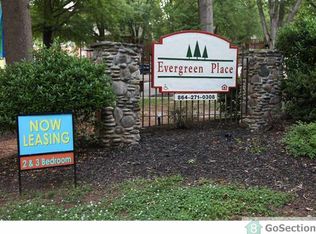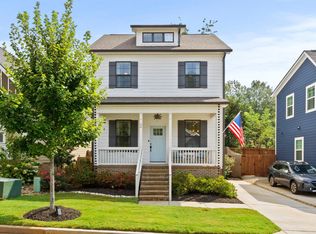Sold for $409,000
$409,000
31 Joseph Mathis Way, Greenville, SC 29607
3beds
1,693sqft
Single Family Residence, Residential
Built in 2023
3,049.2 Square Feet Lot
$408,300 Zestimate®
$242/sqft
$2,326 Estimated rent
Home value
$408,300
$388,000 - $429,000
$2,326/mo
Zestimate® history
Loading...
Owner options
Explore your selling options
What's special
This nearly new Craftsman-style home combines timeless character with modern comforts in a location you'll love. Just minutes from the Swamp Rabbit Trail and downtown Greenville. Inside, site-laid hardwood floors flow throughout the open floor plan, complemented by custom lighting and thoughtful designer touches. The kitchen features granite countertops, stainless steel appliances, and a gas range; perfect for everyday cooking or entertaining. The primary suite is warm and inviting with tons of natural light flooding from two walls of windows and an ensuite bath featuring granite countertops, duel vanity & a spa-like shower. Additionally upstairs you will find 2 additional bedrooms along with a hall bath. Enjoy outdoor living on your private deck overlooking the fenced backyard, ideal for gatherings, gardening, or play. Additional storage can be found here for your bikes and lawn equipment. With its prime location and nearly new construction, this home offers the perfect blend of style, function, and convenience.
Zillow last checked: 8 hours ago
Listing updated: January 05, 2026 at 09:15am
Listed by:
Kathryn Curtis 864-238-3879,
Coldwell Banker Caine/Williams
Bought with:
Jacob Mann
Coldwell Banker Caine/Williams
Source: Greater Greenville AOR,MLS#: 1574863
Facts & features
Interior
Bedrooms & bathrooms
- Bedrooms: 3
- Bathrooms: 3
- Full bathrooms: 2
- 1/2 bathrooms: 1
Primary bedroom
- Area: 210
- Dimensions: 15 x 14
Bedroom 2
- Area: 144
- Dimensions: 12 x 12
Bedroom 3
- Area: 144
- Dimensions: 12 x 12
Primary bathroom
- Features: Double Sink, Full Bath, Shower Only, Walk-In Closet(s)
- Level: Second
Kitchen
- Area: 150
- Dimensions: 15 x 10
Office
- Area: 190
- Dimensions: 19 x 10
Den
- Area: 190
- Dimensions: 19 x 10
Heating
- Forced Air, Natural Gas
Cooling
- Central Air, Electric
Appliances
- Included: Gas Cooktop, Dishwasher, Disposal, Free-Standing Gas Range, Self Cleaning Oven, Convection Oven, Gas Oven, Microwave, Gas Water Heater
- Laundry: 1st Floor, Walk-in, Electric Dryer Hookup, Washer Hookup, Laundry Room
Features
- High Ceilings, Ceiling Fan(s), Ceiling Smooth, Granite Counters, Open Floorplan, Walk-In Closet(s), Pantry
- Flooring: Ceramic Tile, Wood
- Windows: Tilt Out Windows, Vinyl/Aluminum Trim, Window Treatments
- Basement: None
- Attic: Pull Down Stairs,Storage
- Has fireplace: No
- Fireplace features: None
Interior area
- Total structure area: 1,693
- Total interior livable area: 1,693 sqft
Property
Parking
- Parking features: See Remarks, Driveway, Concrete
- Has uncovered spaces: Yes
Features
- Levels: Two
- Stories: 2
- Patio & porch: Deck, Front Porch, Rear Porch
- Fencing: Fenced
Lot
- Size: 3,049 sqft
- Dimensions: 43 x 73 x 40 x 70
- Features: Sidewalk, Few Trees, 1/2 Acre or Less
- Topography: Level
Details
- Parcel number: 0201.0101007.00
Construction
Type & style
- Home type: SingleFamily
- Architectural style: Cape Cod,Craftsman
- Property subtype: Single Family Residence, Residential
Materials
- Hardboard Siding
- Foundation: Crawl Space
- Roof: Architectural
Condition
- Year built: 2023
Details
- Builder name: Carolina Crafted
Utilities & green energy
- Sewer: Public Sewer
- Water: Public
- Utilities for property: Cable Available, Underground Utilities
Community & neighborhood
Security
- Security features: Smoke Detector(s)
Community
- Community features: Street Lights, Sidewalks
Location
- Region: Greenville
- Subdivision: Nicholtown
Price history
| Date | Event | Price |
|---|---|---|
| 1/5/2026 | Sold | $409,000$242/sqft |
Source: | ||
| 11/16/2025 | Contingent | $409,000$242/sqft |
Source: | ||
| 11/14/2025 | Listed for sale | $409,000+11.9%$242/sqft |
Source: | ||
| 9/29/2023 | Sold | $365,607$216/sqft |
Source: | ||
| 9/21/2023 | Pending sale | $365,607$216/sqft |
Source: | ||
Public tax history
Tax history is unavailable.
Neighborhood: Nicholtown
Nearby schools
GreatSchools rating
- 7/10Lake Forest Elementary SchoolGrades: PK-5Distance: 3.6 mi
- 8/10Northwood Middle SchoolGrades: 6-8Distance: 5.2 mi
- 9/10J. L. Mann High AcademyGrades: 9-12Distance: 3.3 mi
Schools provided by the listing agent
- Elementary: Lake Forest
- Middle: Northwood
- High: J. L. Mann
Source: Greater Greenville AOR. This data may not be complete. We recommend contacting the local school district to confirm school assignments for this home.
Get a cash offer in 3 minutes
Find out how much your home could sell for in as little as 3 minutes with a no-obligation cash offer.
Estimated market value$408,300
Get a cash offer in 3 minutes
Find out how much your home could sell for in as little as 3 minutes with a no-obligation cash offer.
Estimated market value
$408,300


