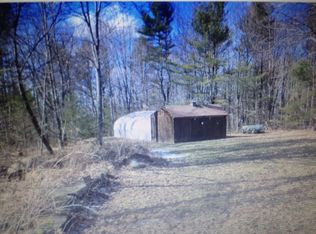Single Owner 2006 Dormered Cape... with a 30'x50' post and beam barn now available. Barn structure includes tack and grain rooms, hay loft, 7 stalls and is plumbed with water & electric utilities. Additionally you'll find an 80'x160' riding arena, paddock, with stoned washing station and coy pond. The leased pastures are equipped with water and electric. The house features a second floor master bedroom suite, open concept kitchen, living and dining area as well as dual hi-bay garage under. Outdoor Wood Boiler Negotiable.
This property is off market, which means it's not currently listed for sale or rent on Zillow. This may be different from what's available on other websites or public sources.
