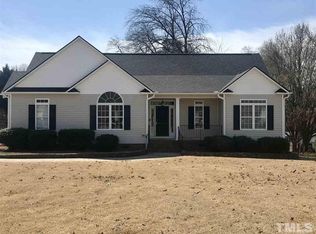Fabulous ranch plan has 2200+ sqft! Finished 2nd flr bonus rm w/full bath & walk-in floored attic storage! Spacious living rm has a gas log FP. Formal dining w/tray clg, hardwoods, crown & chair molding. Great kit opens to the breakfast nook w/a vaulted clg & LOTS of natural light! Master suite has a WI-closet & private bath w/a double vanity, whirlpool tub, & sep shower. HUGE backyard is fenced, has a 14x14 detached garage/shop, a fenced home garden, & a large 14x10 deck.
This property is off market, which means it's not currently listed for sale or rent on Zillow. This may be different from what's available on other websites or public sources.
