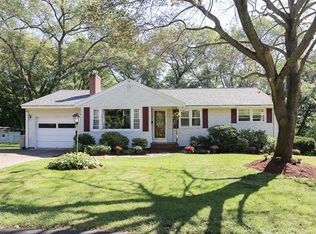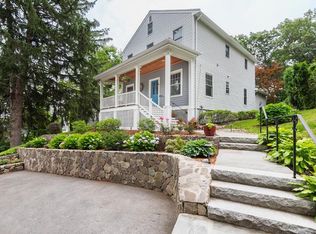Sold for $711,000
$711,000
31 Magnolia Ave, Andover, MA 01810
3beds
1,784sqft
Single Family Residence
Built in 1925
3,920 Square Feet Lot
$730,200 Zestimate®
$399/sqft
$3,800 Estimated rent
Home value
$730,200
$657,000 - $811,000
$3,800/mo
Zestimate® history
Loading...
Owner options
Explore your selling options
What's special
Welcome to your dream home in the heart of historic Shawsheen! This stunning 3-bedroom, 2-bathroom cape spans 1,784 sq ft of beautifully designed living space. This home features a spacious living area perfect for entertaining, a modern kitchen with stainless steel appliances and granite countertops, and a formal dining room with built ins. There is a nice bench in the mudroom and a finished basement for a gym, office, or extra living space. Enjoy outdoor living with a fenced yard or relax on the charming patio. Conveniently located near top-rated schools, shopping, and dining, this home is the perfect blend of comfort and convenience. Don’t miss the opportunity to make this Andover gem your own!
Zillow last checked: 8 hours ago
Listing updated: August 22, 2024 at 10:43am
Listed by:
AJ Pappas 978-270-5225,
eXp Realty 888-854-7493
Bought with:
The Carter Team
Barrett Sotheby's International Realty
Source: MLS PIN,MLS#: 73265289
Facts & features
Interior
Bedrooms & bathrooms
- Bedrooms: 3
- Bathrooms: 2
- Full bathrooms: 2
Primary bedroom
- Features: Ceiling Fan(s), Walk-In Closet(s), Flooring - Wall to Wall Carpet
- Level: Second
- Area: 218.47
- Dimensions: 13.58 x 16.08
Bedroom 2
- Features: Flooring - Wall to Wall Carpet
- Level: Second
- Area: 121.86
- Dimensions: 13.67 x 8.92
Bedroom 3
- Features: Flooring - Wall to Wall Carpet
- Level: Second
- Area: 108.33
- Dimensions: 8.67 x 12.5
Primary bathroom
- Features: Yes
Bathroom 1
- Level: First
- Area: 62.81
- Dimensions: 11.25 x 5.58
Bathroom 2
- Level: Second
- Area: 49.58
- Dimensions: 8.75 x 5.67
Dining room
- Features: Closet/Cabinets - Custom Built, Flooring - Wood, Wainscoting, Crown Molding
- Level: First
- Area: 175.22
- Dimensions: 13.83 x 12.67
Kitchen
- Features: Flooring - Wood, Countertops - Stone/Granite/Solid, Stainless Steel Appliances
- Level: First
- Area: 177.08
- Dimensions: 14.17 x 12.5
Living room
- Features: Flooring - Wood, Crown Molding
- Level: First
- Area: 173.02
- Dimensions: 13.75 x 12.58
Heating
- Natural Gas
Cooling
- None
Appliances
- Included: Gas Water Heater, Tankless Water Heater, Range, Dishwasher, Disposal, Microwave, Freezer, Washer, Dryer, Wine Refrigerator, Range Hood, Plumbed For Ice Maker
- Laundry: Laundry Closet, Electric Dryer Hookup, Washer Hookup, Sink, In Basement
Features
- Internet Available - Broadband
- Flooring: Wood, Carpet
- Doors: Storm Door(s)
- Windows: Insulated Windows
- Basement: Finished
- Has fireplace: No
Interior area
- Total structure area: 1,784
- Total interior livable area: 1,784 sqft
Property
Parking
- Total spaces: 2
- Parking features: Paved Drive, Off Street
- Uncovered spaces: 2
Features
- Patio & porch: Porch - Enclosed, Patio
- Exterior features: Porch - Enclosed, Patio, Rain Gutters, Storage, Fenced Yard
- Fencing: Fenced/Enclosed,Fenced
Lot
- Size: 3,920 sqft
- Features: Level
Details
- Foundation area: 806
- Parcel number: 1838363
- Zoning: SRA
Construction
Type & style
- Home type: SingleFamily
- Architectural style: Cape
- Property subtype: Single Family Residence
Materials
- Frame
- Foundation: Stone
- Roof: Shingle
Condition
- Year built: 1925
Utilities & green energy
- Electric: 110 Volts
- Sewer: Public Sewer
- Water: Public
- Utilities for property: for Gas Range, for Electric Dryer, Washer Hookup, Icemaker Connection
Community & neighborhood
Community
- Community features: Public Transportation, Shopping, Park, Walk/Jog Trails, Medical Facility, Laundromat, Bike Path, Conservation Area, Highway Access, House of Worship, Private School, Public School, T-Station, University
Location
- Region: Andover
- Subdivision: Shawsheen
Price history
| Date | Event | Price |
|---|---|---|
| 8/22/2024 | Sold | $711,000+1.6%$399/sqft |
Source: MLS PIN #73265289 Report a problem | ||
| 7/29/2024 | Contingent | $699,900$392/sqft |
Source: MLS PIN #73265289 Report a problem | ||
| 7/16/2024 | Listed for sale | $699,900+40.3%$392/sqft |
Source: MLS PIN #73265289 Report a problem | ||
| 3/24/2021 | Listing removed | -- |
Source: Owner Report a problem | ||
| 6/30/2015 | Sold | $499,000$280/sqft |
Source: Public Record Report a problem | ||
Public tax history
| Year | Property taxes | Tax assessment |
|---|---|---|
| 2025 | $8,438 | $655,100 |
| 2024 | $8,438 +4.6% | $655,100 +11% |
| 2023 | $8,065 | $590,400 |
Find assessor info on the county website
Neighborhood: 01810
Nearby schools
GreatSchools rating
- 9/10West Elementary SchoolGrades: K-5Distance: 1.2 mi
- 8/10Andover West Middle SchoolGrades: 6-8Distance: 1.3 mi
- 10/10Andover High SchoolGrades: 9-12Distance: 1.4 mi
Schools provided by the listing agent
- Elementary: West Elementary
- Middle: Andover West
- High: Andover High
Source: MLS PIN. This data may not be complete. We recommend contacting the local school district to confirm school assignments for this home.
Get a cash offer in 3 minutes
Find out how much your home could sell for in as little as 3 minutes with a no-obligation cash offer.
Estimated market value$730,200
Get a cash offer in 3 minutes
Find out how much your home could sell for in as little as 3 minutes with a no-obligation cash offer.
Estimated market value
$730,200

