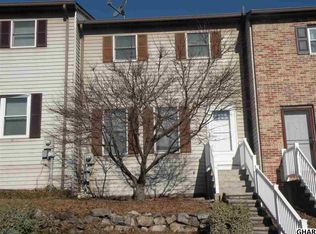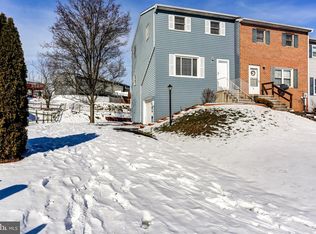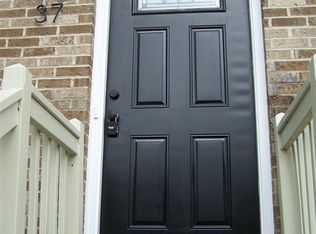Sold for $205,000
$205,000
31 Mall Rd, Etters, PA 17319
2beds
1,200sqft
Townhouse
Built in 1987
4,260 Square Feet Lot
$209,400 Zestimate®
$171/sqft
$1,425 Estimated rent
Home value
$209,400
$197,000 - $222,000
$1,425/mo
Zestimate® history
Loading...
Owner options
Explore your selling options
What's special
Charming end-unit townhome with garage, deck, and updates throughout This well-maintained 2 bedroom, 1.5 bath end-unit townhome offers a smart layout, a finished basement, and both garage and off-street parking in a great location between Harrisburg and York, with quick access to shopping plazas and to I-83. Whether you're downsizing, buying your first home, or looking for a solid rental property, this home fits the bill. Inside, you'll find a bright and open main level with a deck just off the kitchen and dining area—great for morning coffee or evening wind-downs. The finished basement adds valuable flexible space for a home office, gym, or rec room. A small, manageable backyard gives you just enough outdoor space without the hassle. Recent updates include kitchen appliances in 2023, updated bathroom with new tub, vanities, mirrors, and lighting in 2023, Front steps were redone in 2023, and a new garage door and opener in 2022. The HOA includes access to community amenities like a pool, tennis courts, basketball courts, and more. The HOA also allows rentals, making this a great investment opportunity as well. HOA contact info will be provided so you can confirm amenity details and any rental guidelines directly.
Zillow last checked: 8 hours ago
Listing updated: August 15, 2025 at 09:03am
Listed by:
Armani Mongno 717-341-7313,
TeamPete Realty Services, Inc.
Bought with:
Gina Baum, AB069688
Howard Hanna Real Estate Services-Shrewsbury
Source: Bright MLS,MLS#: PAYK2085556
Facts & features
Interior
Bedrooms & bathrooms
- Bedrooms: 2
- Bathrooms: 2
- Full bathrooms: 1
- 1/2 bathrooms: 1
- Main level bathrooms: 2
- Main level bedrooms: 2
Basement
- Area: 0
Heating
- Heat Pump, Electric
Cooling
- Central Air, Electric
Appliances
- Included: Electric Water Heater
Features
- Dry Wall
- Basement: Full,Garage Access
- Has fireplace: No
Interior area
- Total structure area: 1,200
- Total interior livable area: 1,200 sqft
- Finished area above ground: 1,200
- Finished area below ground: 0
Property
Parking
- Total spaces: 5
- Parking features: Garage Faces Side, Attached, Driveway, Off Street
- Attached garage spaces: 1
- Uncovered spaces: 4
Accessibility
- Accessibility features: None
Features
- Levels: Two
- Stories: 2
- Pool features: Community
Lot
- Size: 4,260 sqft
- Features: Front Yard, Rear Yard, SideYard(s)
Details
- Additional structures: Above Grade, Below Grade
- Parcel number: 390002508060000000
- Zoning: RESIDENTIAL
- Special conditions: Standard
Construction
Type & style
- Home type: Townhouse
- Architectural style: Other
- Property subtype: Townhouse
Materials
- Vinyl Siding, Aluminum Siding, Brick
- Foundation: Block, Other
- Roof: Shingle
Condition
- Good
- New construction: No
- Year built: 1987
Utilities & green energy
- Sewer: Public Sewer
- Water: Public
Community & neighborhood
Location
- Region: Etters
- Subdivision: Newberry
- Municipality: NEWBERRY TWP
HOA & financial
HOA
- Has HOA: Yes
- HOA fee: $46 monthly
- Amenities included: Basketball Court, Pool, Tennis Court(s)
- Association name: VALLEY GREEN VILLAGE WEST
Other
Other facts
- Listing agreement: Exclusive Right To Sell
- Listing terms: Cash,Conventional
- Ownership: Fee Simple
Price history
| Date | Event | Price |
|---|---|---|
| 8/15/2025 | Sold | $205,000$171/sqft |
Source: | ||
| 7/15/2025 | Pending sale | $205,000$171/sqft |
Source: | ||
| 7/13/2025 | Price change | $205,000-3.3%$171/sqft |
Source: | ||
| 6/25/2025 | Listed for sale | $212,000+158.9%$177/sqft |
Source: Owner Report a problem | ||
| 3/11/1999 | Sold | $81,900$68/sqft |
Source: Public Record Report a problem | ||
Public tax history
| Year | Property taxes | Tax assessment |
|---|---|---|
| 2025 | $2,423 +6% | $87,450 |
| 2024 | $2,286 +2% | $87,450 |
| 2023 | $2,242 +8.8% | $87,450 |
Find assessor info on the county website
Neighborhood: Valley Green
Nearby schools
GreatSchools rating
- 7/10Red Mill El SchoolGrades: K-5Distance: 1.1 mi
- 5/10Crossroads Middle SchoolGrades: 6-8Distance: 2.3 mi
- 7/10Red Land Senior High SchoolGrades: 9-12Distance: 2.3 mi
Schools provided by the listing agent
- High: Red Land
- District: West Shore
Source: Bright MLS. This data may not be complete. We recommend contacting the local school district to confirm school assignments for this home.

Get pre-qualified for a loan
At Zillow Home Loans, we can pre-qualify you in as little as 5 minutes with no impact to your credit score.An equal housing lender. NMLS #10287.


