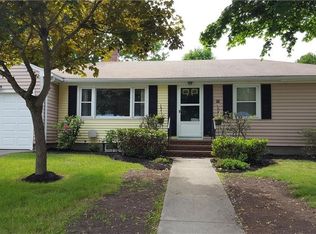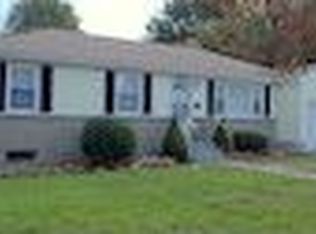Sold for $425,000 on 11/01/24
$425,000
31 Manning Dr, Riverside, RI 02915
3beds
1,526sqft
Single Family Residence
Built in 1959
7,840.8 Square Feet Lot
$453,100 Zestimate®
$279/sqft
$2,830 Estimated rent
Home value
$453,100
$430,000 - $480,000
$2,830/mo
Zestimate® history
Loading...
Owner options
Explore your selling options
What's special
Immaculate and impeccably maintained one-level living home that exudes pride of ownership throughout. Move-in ready, 3 bedroom ranch nestled in a quiet and quaint Riverside neighborhood with close access to highways- be in downtown Providence in less than 10 minutes. Updated eat-in-kitchen with ample cabinetry and pantry, dedicated dining room which opens to a large family room with corner brick fireplace. Updated full bathroom with double-sink vanity and tub/shower. Option for first floor laundry to deliver a full one-floor living experience. Gleaming hardwoods, bright bay window and replacement windows create an abundance of natural light. Full size basement with 2 finished rooms that could serve as bedrooms, office space, gym or bonus family room in addition to expansive storage and workshop space. Updated electrical, natural gas heating system (5 yrs) and hot water tank. Low maintenance exterior with young roof and vinyl siding. Newly installed tall vinyl fencing provides backyard privacy and secured playspace for children and pets. Shed for storing landscaping gear. One car attached garage with hybrid car charging station. Absolutely nothing to do but move in and make it your own!
Zillow last checked: 8 hours ago
Listing updated: November 02, 2024 at 05:14am
Listed by:
Jodie Neville 401-338-7031,
Re/Max Flagship, Inc.
Bought with:
Jodie Neville, RES.0041975
Re/Max Flagship, Inc.
Source: StateWide MLS RI,MLS#: 1370026
Facts & features
Interior
Bedrooms & bathrooms
- Bedrooms: 3
- Bathrooms: 1
- Full bathrooms: 1
Bathroom
- Features: Ceiling Height 7 to 9 ft
- Level: First
Other
- Features: Ceiling Height 7 to 9 ft
- Level: First
Other
- Features: Ceiling Height 7 to 9 ft
- Level: First
Other
- Features: Ceiling Height 7 to 9 ft
- Level: First
Den
- Features: Ceiling Height 7 to 9 ft
- Level: First
Dining room
- Features: Ceiling Height 7 to 9 ft
- Level: First
Exercise room
- Features: Ceiling Height 7 to 9 ft
- Level: Lower
Kitchen
- Features: Ceiling Height 7 to 9 ft
- Level: First
Office
- Features: Ceiling Height 7 to 9 ft
- Level: Lower
Heating
- Natural Gas, Baseboard
Cooling
- None
Appliances
- Included: Gas Water Heater, Dishwasher, Microwave, Oven/Range, Refrigerator
Features
- Wall (Dry Wall), Stairs, Plumbing (Mixed), Insulation (Ceiling), Insulation (Walls), Ceiling Fan(s)
- Flooring: Ceramic Tile, Hardwood, Laminate
- Doors: Storm Door(s)
- Basement: Full,Interior Entry,Partially Finished,Laundry,Office,Playroom,Storage Space,Utility
- Number of fireplaces: 1
- Fireplace features: Brick
Interior area
- Total structure area: 1,176
- Total interior livable area: 1,526 sqft
- Finished area above ground: 1,176
- Finished area below ground: 350
Property
Parking
- Total spaces: 3
- Parking features: Attached, Garage Door Opener, Driveway
- Attached garage spaces: 1
- Has uncovered spaces: Yes
Features
- Fencing: Fenced
Lot
- Size: 7,840 sqft
Details
- Parcel number: EPROM409B07L023U
- Special conditions: Conventional/Market Value
Construction
Type & style
- Home type: SingleFamily
- Architectural style: Ranch
- Property subtype: Single Family Residence
Materials
- Dry Wall, Brick, Vinyl Siding
- Foundation: Block
Condition
- New construction: No
- Year built: 1959
Utilities & green energy
- Electric: 100 Amp Service
- Sewer: Public Sewer
- Water: Municipal
- Utilities for property: Sewer Connected, Water Connected
Community & neighborhood
Community
- Community features: Near Public Transport, Commuter Bus, Highway Access, Interstate, Private School, Public School, Near Shopping
Location
- Region: Riverside
- Subdivision: Riverside
Price history
| Date | Event | Price |
|---|---|---|
| 11/1/2024 | Sold | $425,000$279/sqft |
Source: | ||
| 10/9/2024 | Pending sale | $425,000$279/sqft |
Source: | ||
| 10/2/2024 | Listed for sale | $425,000+57.4%$279/sqft |
Source: | ||
| 2/14/2019 | Sold | $270,000-1.8%$177/sqft |
Source: | ||
| 2/5/2019 | Pending sale | $275,000$180/sqft |
Source: Keller Williams Realty #1208438 Report a problem | ||
Public tax history
| Year | Property taxes | Tax assessment |
|---|---|---|
| 2025 | $5,381 +1.8% | $411,700 +19.4% |
| 2024 | $5,284 +3.9% | $344,700 |
| 2023 | $5,088 +5.8% | $344,700 +56.7% |
Find assessor info on the county website
Neighborhood: Riverside
Nearby schools
GreatSchools rating
- 5/10Silver Spring SchoolGrades: K-5Distance: 0.7 mi
- 5/10Riverside Middle SchoolGrades: 6-8Distance: 1.2 mi
- 5/10East Providence High SchoolGrades: 9-12Distance: 1.8 mi

Get pre-qualified for a loan
At Zillow Home Loans, we can pre-qualify you in as little as 5 minutes with no impact to your credit score.An equal housing lender. NMLS #10287.
Sell for more on Zillow
Get a free Zillow Showcase℠ listing and you could sell for .
$453,100
2% more+ $9,062
With Zillow Showcase(estimated)
$462,162
