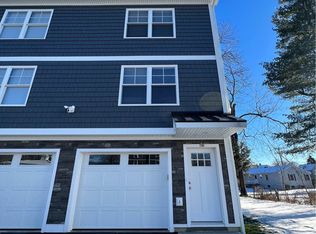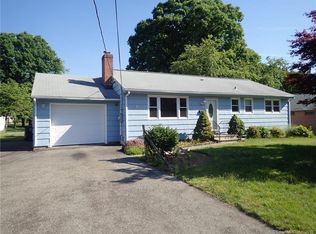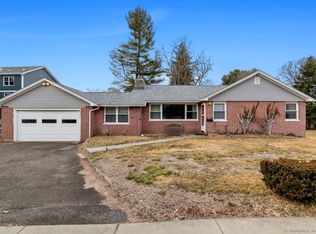This home is amazing!! Completely redone from the beams out. If you are looking for an open concept Ranch this is the home. Great level lot and walking distance to beautiful downtown Milford Green and Train. The outside of the home has brand new vinyl siding, new roof, front door, garage door and more. When you walk in the front door you will see the an open concept beautiful new kitchen with white cabinets, large Island, granite countertops, stainless appliances, recessed lighting and beautiful hw floor throughout. While cooking in your kitchen you can watch what is going on in the large open living room with hw, recessed lighting and large wood burning fireplace that was refaced with beautiful stonework,. On the main level there are 3 good sized bedrooms with hw floors and recessed lighting. The main level bathroom is completely new with subway tile surround and tiled flooring. The lower level adds aprox 1000 sq ft with plush carpeting and new huge half bath and laundry room. Two extra doors lead to the mechanicals and new electrical service and storage area with workbench. The garage is attached with a back door that leads you into the kitchens s external door. Great level yard with patio area. This is going to truly be a an amazing home. Wont last!!!!!
This property is off market, which means it's not currently listed for sale or rent on Zillow. This may be different from what's available on other websites or public sources.


