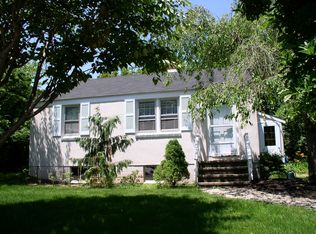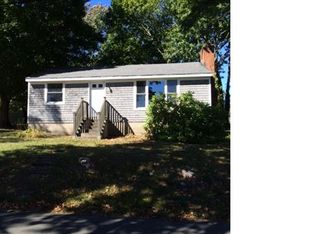Sold for $826,000
$826,000
31 Merrill Road, Clinton, CT 06413
3beds
2,026sqft
Single Family Residence
Built in 2004
7,405.2 Square Feet Lot
$840,200 Zestimate®
$408/sqft
$3,319 Estimated rent
Home value
$840,200
$773,000 - $916,000
$3,319/mo
Zestimate® history
Loading...
Owner options
Explore your selling options
What's special
MULTI OFFERS!HIGHEST & BEST OFFERS DUE 8/19/25 AT 3PM! Welcome to your plush beach getaway oasis. Indoors and out, this serene retreat is breezy and natural, surrounded by flowers, shore birds, and lush landscaping. The circular driveway offers sweeping views of the tidal marsh-watch elegant egrets glide by while you dine, adding a touch of daily magic to your experience. Lovely perennials frame the property, with charming pavers and a tasteful privacy fence creating a picture-perfect setting. Just a short stroll away, enjoy access to three private beaches, each boasting soft sand bars and breathtaking sunsets. For even more enchantment, follow the nature path leading you to Clinton Town Beach. There's room for everything in the convenient back shed. Inside, you'll find three generous bedrooms, including a luxurious en-suite primary suite with a walk-in closet, designed for comfort, privacy, and quiet relaxation. The gourmet kitchen features an open-concept layout with a center island, perfect for entertaining. High, dramatic ceilings, beautiful crown moldings, and tray ceilings lend to an estate-like feel. A charming screened-in porch off the living room brings the outdoors in, ideal for breezy evenings or morning coffee. The large laundry room, located just off the kitchen, leads to a lower-level rec room-perfect for playtime, movie nights, or game day celebrations. You'll never want to leave this move-in-ready year-round home, sophisticated, spacious and perfectly sited No Flood Insurance required! There is plenty of guest parking in the center medians down the block. Features include central air, oversized windows, beautiful engineered wood floors, new roof, oversized ceiling fans, a finished dry basement ~ a simply stunning beach get away any time of the year!
Zillow last checked: 8 hours ago
Listing updated: October 16, 2025 at 07:44am
Listed by:
Lynn Lehrman 860-861-1771,
Re/Max Valley Shore 860-388-1228
Bought with:
Josh B. Arkenbout, RES.0790471
Coldwell Banker Realty
Source: Smart MLS,MLS#: 24119051
Facts & features
Interior
Bedrooms & bathrooms
- Bedrooms: 3
- Bathrooms: 2
- Full bathrooms: 2
Primary bedroom
- Features: High Ceilings, Bedroom Suite, Walk-In Closet(s), Engineered Wood Floor
- Level: Main
- Area: 156 Square Feet
- Dimensions: 12 x 13
Bedroom
- Features: Ceiling Fan(s), Engineered Wood Floor
- Level: Main
- Area: 110 Square Feet
- Dimensions: 10 x 11
Bedroom
- Features: Ceiling Fan(s), Engineered Wood Floor
- Level: Main
- Area: 132 Square Feet
- Dimensions: 11 x 12
Primary bathroom
- Features: Remodeled, Granite Counters, Double-Sink, Stall Shower, Tile Floor
- Level: Main
- Area: 60 Square Feet
- Dimensions: 5 x 12
Bathroom
- Features: Full Bath, Tub w/Shower, Tile Floor
- Level: Main
- Area: 40 Square Feet
- Dimensions: 5 x 8
Dining room
- Features: Vaulted Ceiling(s), Combination Liv/Din Rm, Engineered Wood Floor
- Level: Main
- Area: 196 Square Feet
- Dimensions: 14 x 14
Kitchen
- Features: Remodeled, Granite Counters, Kitchen Island, Pantry, Engineered Wood Floor
- Level: Main
- Area: 168 Square Feet
- Dimensions: 14 x 12
Living room
- Features: Remodeled, Vaulted Ceiling(s), Combination Liv/Din Rm, Sliders, Engineered Wood Floor
- Level: Main
- Area: 182 Square Feet
- Dimensions: 13 x 14
Other
- Features: Laundry Hookup, Pantry, Engineered Wood Floor
- Level: Main
- Area: 63 Square Feet
- Dimensions: 7 x 9
Rec play room
- Features: Walk-In Closet(s), Wall/Wall Carpet
- Level: Lower
- Area: 560 Square Feet
- Dimensions: 14 x 40
Sun room
- Features: Ceiling Fan(s), Sliders, Engineered Wood Floor
- Level: Main
- Area: 170 Square Feet
- Dimensions: 17 x 10
Heating
- Forced Air, Propane
Cooling
- Central Air
Appliances
- Included: Oven/Range, Microwave, Refrigerator, Dishwasher, Disposal, Washer, Dryer, Water Heater
- Laundry: Main Level
Features
- Open Floorplan
- Windows: Thermopane Windows
- Basement: Full,Partially Finished
- Attic: None
- Has fireplace: No
Interior area
- Total structure area: 2,026
- Total interior livable area: 2,026 sqft
- Finished area above ground: 1,387
- Finished area below ground: 639
Property
Parking
- Total spaces: 5
- Parking features: None, Off Street, Driveway, Circular Driveway
- Has uncovered spaces: Yes
Features
- Patio & porch: Screened, Enclosed, Porch, Patio
- Exterior features: Rain Gutters, Garden
- Fencing: Privacy,Full
- Waterfront features: Walk to Water, Beach Access, Water Community, Association Optional
Lot
- Size: 7,405 sqft
- Features: Level, Landscaped
Details
- Additional structures: Shed(s)
- Parcel number: 942759
- Zoning: R-10
Construction
Type & style
- Home type: SingleFamily
- Architectural style: Ranch
- Property subtype: Single Family Residence
Materials
- Vinyl Siding
- Foundation: Concrete Perimeter
- Roof: Asphalt
Condition
- New construction: No
- Year built: 2004
Utilities & green energy
- Sewer: Septic Tank
- Water: Public
Green energy
- Energy efficient items: Windows
Community & neighborhood
Location
- Region: Clinton
- Subdivision: Harbor View
HOA & financial
HOA
- Has HOA: Yes
- HOA fee: $175 annually
- Amenities included: Guest Parking, Lake/Beach Access
Price history
| Date | Event | Price |
|---|---|---|
| 10/15/2025 | Sold | $826,000+0.1%$408/sqft |
Source: | ||
| 9/8/2025 | Pending sale | $825,000$407/sqft |
Source: | ||
| 8/16/2025 | Listed for sale | $825,000+23.5%$407/sqft |
Source: | ||
| 9/19/2023 | Sold | $668,000+5.2%$330/sqft |
Source: | ||
| 8/11/2023 | Listed for sale | $635,000+48.5%$313/sqft |
Source: | ||
Public tax history
| Year | Property taxes | Tax assessment |
|---|---|---|
| 2025 | $8,918 +3.5% | $286,400 +0.6% |
| 2024 | $8,618 +1.4% | $284,800 |
| 2023 | $8,496 | $284,800 |
Find assessor info on the county website
Neighborhood: 06413
Nearby schools
GreatSchools rating
- 7/10Jared Eliot SchoolGrades: 5-8Distance: 2.4 mi
- 7/10The Morgan SchoolGrades: 9-12Distance: 2.7 mi
- 7/10Lewin G. Joel Jr. SchoolGrades: PK-4Distance: 2.8 mi
Schools provided by the listing agent
- Elementary: Lewin G. Joel
- Middle: Jared Eliot
- High: Morgan
Source: Smart MLS. This data may not be complete. We recommend contacting the local school district to confirm school assignments for this home.

Get pre-qualified for a loan
At Zillow Home Loans, we can pre-qualify you in as little as 5 minutes with no impact to your credit score.An equal housing lender. NMLS #10287.

