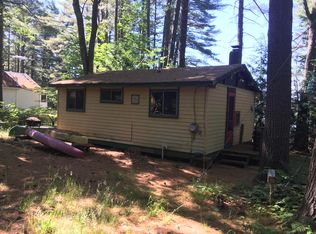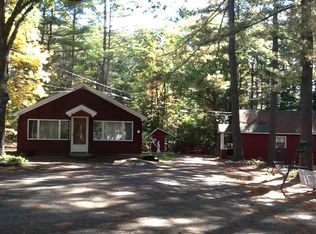Closed
$850,000
31 Middle Road, Acton, ME 04001
4beds
1,854sqft
Single Family Residence
Built in 1958
0.55 Acres Lot
$854,500 Zestimate®
$458/sqft
$2,686 Estimated rent
Home value
$854,500
$769,000 - $948,000
$2,686/mo
Zestimate® history
Loading...
Owner options
Explore your selling options
What's special
Enjoy lakeside living at 31 Middle Road in Acton! This versatile property includes a 2-bedroom, 1-bath main house (updated in 2022) and a separate 2-bedroom, 1-bath guest cottage (updated in 2023), offering space for guests, rental income, or multigenerational living. Both dwellings feature energy-efficient heat pump systems and electric tankless water heaters, making them comfortable year-round. With 75 feet of private water frontage on the highly desirable Loon Pond (approximately 100 acres in size), enjoy your own aluminum dock and sandy beach for swimming, kayaking, or soaking in the view. The 3-car detached garage provides space for vehicles, recreational gear, or youe workshop. Loon Pond is known for its excellent water quality, limited public access, and great bass fishing - ideal for boating, paddling, and winter activities like ice fishing and snowmobiling. Outdoor enthusiasts will enjoy the nearby access to ATV and snowmobile trail systems. Located just 10 minutes from Sanford's shopping and amenities, and under an hour to Portland, ME or Portsmouth, NH. Boston is just under 2 hours away, making this a fantastic getaway or a full-time residence.
Zillow last checked: 8 hours ago
Listing updated: June 30, 2025 at 03:14pm
Listed by:
Coldwell Banker Realty 207-282-5988
Bought with:
Breakwater Realty Group, LLC
Breakwater Realty Group, LLC
Source: Maine Listings,MLS#: 1625553
Facts & features
Interior
Bedrooms & bathrooms
- Bedrooms: 4
- Bathrooms: 2
- Full bathrooms: 2
Primary bedroom
- Features: Cathedral Ceiling(s), Skylight, Walk-In Closet(s)
- Level: First
Primary bedroom
- Level: First
Bedroom 2
- Features: Skylight
- Level: Upper
Bedroom 2
- Level: First
Dining room
- Level: First
Kitchen
- Features: Cathedral Ceiling(s), Eat-in Kitchen, Kitchen Island, Skylight
- Level: First
Kitchen
- Features: Breakfast Nook, Eat-in Kitchen
- Level: First
Living room
- Features: Cathedral Ceiling(s), Skylight
- Level: First
Living room
- Level: First
Sunroom
- Features: Four-Season
- Level: First
Heating
- Heat Pump
Cooling
- Heat Pump
Appliances
- Included: Dishwasher, Dryer, Microwave, Electric Range, Refrigerator, Washer
Features
- 1st Floor Bedroom
- Flooring: Composition, Vinyl
- Basement: Exterior Entry,Crawl Space,Full,Unfinished
- Has fireplace: No
Interior area
- Total structure area: 1,854
- Total interior livable area: 1,854 sqft
- Finished area above ground: 1,854
- Finished area below ground: 0
Property
Parking
- Total spaces: 3
- Parking features: Paved, 1 - 4 Spaces, On Site, Off Street, Detached
- Garage spaces: 3
Features
- Patio & porch: Deck, Patio
- Body of water: Loon Pond
- Frontage length: Waterfrontage: 75,Waterfrontage Owned: 75
Lot
- Size: 0.55 Acres
- Features: Near Shopping, Other, Rural, Level, Open Lot
Details
- Zoning: Shoreland/Rural/Crit
Construction
Type & style
- Home type: SingleFamily
- Architectural style: Cottage,Ranch
- Property subtype: Single Family Residence
Materials
- Wood Frame, Vinyl Siding
- Roof: Shingle
Condition
- Year built: 1958
Utilities & green energy
- Electric: Circuit Breakers, Generator Hookup
- Sewer: Private Sewer
- Water: Private
Community & neighborhood
Location
- Region: Acton
Other
Other facts
- Road surface type: Gravel, Dirt
Price history
| Date | Event | Price |
|---|---|---|
| 6/30/2025 | Sold | $850,000$458/sqft |
Source: | ||
| 6/30/2025 | Pending sale | $850,000$458/sqft |
Source: | ||
| 6/9/2025 | Contingent | $850,000$458/sqft |
Source: | ||
| 6/6/2025 | Listed for sale | $850,000+9%$458/sqft |
Source: | ||
| 10/11/2023 | Sold | $780,000-2.5%$421/sqft |
Source: | ||
Public tax history
Tax history is unavailable.
Neighborhood: 04001
Nearby schools
GreatSchools rating
- 7/10Acton Elementary SchoolGrades: PK-8Distance: 1.2 mi

Get pre-qualified for a loan
At Zillow Home Loans, we can pre-qualify you in as little as 5 minutes with no impact to your credit score.An equal housing lender. NMLS #10287.

