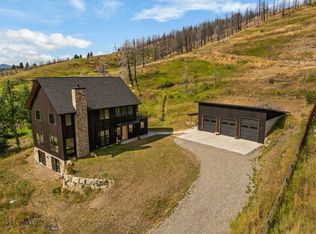Sold
Price Unknown
31 Midway Bridger Rd, Bozeman, MT 59715
6beds
4,028sqft
Single Family Residence
Built in 2019
2.65 Acres Lot
$2,189,400 Zestimate®
$--/sqft
$6,735 Estimated rent
Home value
$2,189,400
$1.99M - $2.41M
$6,735/mo
Zestimate® history
Loading...
Owner options
Explore your selling options
What's special
Bridger Canyon Retreat! Scandinavian inspired design with warm, light and simplistic spaces with a focus on functionality and clean, modern lines. Sited just eight miles from Bridger Bowl Ski Area and eight miles from downtown Bozeman, it offers the best of both worlds! In just minutes you can enjoy skiing, hiking, hunting and more or the shopping, restaurants, entertainment and amenities of beautiful downtown Bozeman. Situated on 2.56 acres and built in 2019 , the main house boasts a well laid-out 4,000+ sqft, including a main floor master suite and bath, 4 more bedrooms and 5 more baths. Your visitors will love the 720 sqft guest apartment located over the 32X 32 detached shop with a kitchen , bedroom, full bathroom, laundry area and private deck overlooking the canyon. The shop has ample room for all your toys and gear, it even has an office and bathroom. The entire property was designed to take advantage of the surrounding beauty- and with indoor-outdoor living in mind, this home is an entertainer’s dream. Large indoor gathering spaces on both the main and upper levels are matched by multiple outdoor patio areas and a fabulous rooftop deck that offers spectacular views of Bridger Canyon and its resident wildlife! Every corner of this bright home is accentuated with high-end materials and custom craftsmanship. Check out the 3D tour or schedule a showing today! Possible Seller Financing!
Zillow last checked: 8 hours ago
Listing updated: November 02, 2024 at 11:51am
Listed by:
Jackie Wickens & Trecie Wheat Hughes Team 406-451-3485,
Yellowstone Brokers
Bought with:
Jackie Wickens & Trecie Wheat Hughes Team, BRO-71708
Yellowstone Brokers
Source: Big Sky Country MLS,MLS#: 394867Originating MLS: Big Sky Country MLS
Facts & features
Interior
Bedrooms & bathrooms
- Bedrooms: 6
- Bathrooms: 6
- Full bathrooms: 4
- 1/2 bathrooms: 2
Heating
- Forced Air, Propane, Solar
Cooling
- Ceiling Fan(s)
Appliances
- Included: Built-In Oven, Cooktop, Dishwasher, Disposal, Refrigerator
Features
- Vaulted Ceiling(s), Main Level Primary
- Flooring: Laminate, Partially Carpeted
- Basement: Bathroom,Bedroom
Interior area
- Total structure area: 4,028
- Total interior livable area: 4,028 sqft
- Finished area above ground: 3,368
Property
Parking
- Total spaces: 2
- Parking features: Attached, Detached, Garage
- Attached garage spaces: 2
Features
- Levels: Two
- Stories: 2
- Patio & porch: Covered, Deck, Patio, Porch
- Exterior features: Sprinkler/Irrigation, Landscaping
- Fencing: Partial
- Has view: Yes
- View description: Mountain(s), Rural, Trees/Woods
- Waterfront features: None
Lot
- Size: 2.65 Acres
- Features: Lawn, Landscaped, Sprinklers In Ground
Details
- Additional structures: Guest House
- Parcel number: RFI83080
- Zoning description: CALL - Call Listing Agent for Details
- Special conditions: Standard
Construction
Type & style
- Home type: SingleFamily
- Architectural style: Contemporary,Custom
- Property subtype: Single Family Residence
Materials
- Roof: Metal
Condition
- New construction: No
- Year built: 2019
Details
- Builder name: B2 Builders
Utilities & green energy
- Sewer: Septic Tank
- Water: Well
- Utilities for property: Electricity Available, Electricity Connected, Propane, Septic Available, Water Available
Green energy
- Energy generation: Solar
Community & neighborhood
Location
- Region: Bozeman
- Subdivision: Rinderknecht, Fred Tracts
Other
Other facts
- Listing terms: Cash,3rd Party Financing
- Ownership: Full
- Road surface type: Gravel, Paved
Price history
| Date | Event | Price |
|---|---|---|
| 11/1/2024 | Sold | -- |
Source: Big Sky Country MLS #394867 Report a problem | ||
| 8/28/2024 | Contingent | $2,300,000$571/sqft |
Source: Big Sky Country MLS #394867 Report a problem | ||
| 8/13/2024 | Listed for sale | $2,300,000-7.6%$571/sqft |
Source: Big Sky Country MLS #394867 Report a problem | ||
| 6/22/2024 | Listing removed | -- |
Source: Big Sky Country MLS #390845 Report a problem | ||
| 4/8/2024 | Listed for sale | $2,490,000$618/sqft |
Source: Big Sky Country MLS #390845 Report a problem | ||
Public tax history
| Year | Property taxes | Tax assessment |
|---|---|---|
| 2024 | $10,780 +6.8% | $2,030,141 |
| 2023 | $10,092 +46% | $2,030,141 +90.9% |
| 2022 | $6,914 +0.9% | $1,063,663 |
Find assessor info on the county website
Neighborhood: 59715
Nearby schools
GreatSchools rating
- 8/10Hawthorne SchoolGrades: PK-5Distance: 6.6 mi
- 7/10Chief Joseph Middle SchoolGrades: 6-8Distance: 8.9 mi
- 8/10Bozeman High SchoolGrades: 9-12Distance: 7.6 mi
