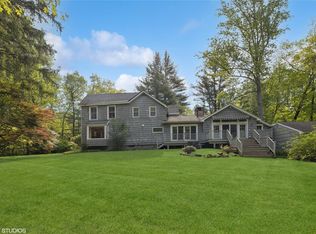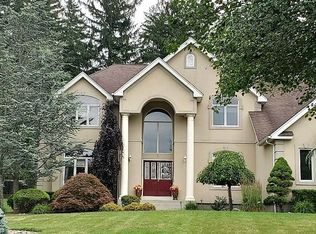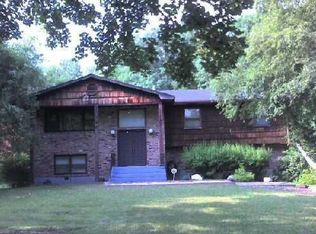Sold for $900,000
$900,000
31 Mile Road, Montebello, NY 10901
4beds
2,148sqft
Single Family Residence, Residential
Built in 1936
1.37 Acres Lot
$928,800 Zestimate®
$419/sqft
$4,709 Estimated rent
Home value
$928,800
$808,000 - $1.06M
$4,709/mo
Zestimate® history
Loading...
Owner options
Explore your selling options
What's special
Set far back from the road and cradled by 1.37 acres of natural serenity, this beautifully appointed Colonial invites you to slow down, breathe deep, and feel at home. Lovingly expanded and meticulously cared for by the same owners for over 40 years, the home doesn’t rely on flash—it whispers elegance in all the right places.
Down a long, graceful drive, a covered entry welcomes you into the classic center hall layout. Immediately to the right, a formal dining room is perfectly placed, where a large picture window frames a serene view: mature trees, rolling green, and a perfectly crafted stone wall in the distance—a view that shifts beautifully with the seasons.
To the left, a gracious front-to-back living room is anchored by a traditional brick fireplace with a wood mantle, wrapped in timeless crown molding. This is an elevated yet inviting space, ready to host both candlelit holidays and cozy Sunday afternoons. At the far end, French doors open onto a generous screened-in porch—your new favorite escape, offering three full seasons of fresh-air living and effortless indoor-outdoor entertaining.
At the heart of the home, a custom kitchen blends function with sophistication. Rich cherry-stained cabinetry is offset by gleaming granite counters, a stylish tile backsplash, and a full suite of stainless-steel appliances. A substantial center island offers seating for six, making it as ideal for morning pancakes as it is for a wine-and-cheese night with friends.
Just beyond the kitchen, a sunny bonus room currently styled as a den adds flexibility and warmth. Oversized windows flood the space with light and offer peaceful views of the backyard. Whether you imagine it as a casual dining nook, a homework haven, or an extension of your culinary space, this room adapts beautifully to your life.
Also on the main level is a standout home office—originally designed as a first-floor bedroom, now reimagined with vaulted ceilings, and floor-to-ceiling Palladian-style windows. It’s a space made for deep work, bright ideas, and quiet moments of inspiration. A tasteful powder room completes this level.
Upstairs, the private primary suite offers a true retreat, featuring a walk-in closet and a fully remodeled ensuite bath. Two additional bedrooms—each spacious and sun-filled—share a well-appointed full bath.
The lower level is a world of its own. A full, finished basement offers a large family room with a bar—ideal for game days, movie nights, or casual entertaining. There’s also a dedicated space for hobbies, gaming, or workouts, plus a separate utility and storage room to keep everything organized.
Outdoors, a detached two-car garage and long driveway provide ample parking for guests. The grounds offer space to roam, play, garden, or simply enjoy the quiet.
Located in the desirable village of Montebello and part of the award-winning Suffern Central School District, this home combines the peaceful feel of a country escape with close proximity to downtown Suffern’s vibrant dining scene and easy NYC commuting via train or bus.
Zillow last checked: 8 hours ago
Listing updated: August 22, 2025 at 01:24pm
Listed by:
Jon Paul Molfetta 845-461-1843,
Keller Williams Valley Realty 201-391-2500
Bought with:
Jon Paul Molfetta, 10301208487
Keller Williams Valley Realty
Source: OneKey® MLS,MLS#: 859430
Facts & features
Interior
Bedrooms & bathrooms
- Bedrooms: 4
- Bathrooms: 3
- Full bathrooms: 2
- 1/2 bathrooms: 1
Primary bedroom
- Level: Second
Bedroom 2
- Level: Second
Bedroom 3
- Level: Second
Bedroom 4
- Description: Currently purposed as a Den
- Level: First
Primary bathroom
- Level: Second
Dining room
- Level: First
Family room
- Level: First
Kitchen
- Level: First
Living room
- Level: First
Heating
- Hot Water
Cooling
- Central Air
Appliances
- Included: Dishwasher, Dryer, Gas Oven, Gas Range, Microwave, Refrigerator, Stainless Steel Appliance(s), Washer, Gas Water Heater
- Laundry: In Basement
Features
- Ceiling Fan(s), Crown Molding, Eat-in Kitchen, Entrance Foyer, Formal Dining, Granite Counters, Kitchen Island, Primary Bathroom, Recessed Lighting
- Flooring: Hardwood, Tile
- Windows: Bay Window(s), Double Pane Windows, Floor to Ceiling Windows, Oversized Windows, Screens
- Basement: Full,Partially Finished
- Attic: Full,Pull Stairs
- Number of fireplaces: 1
- Fireplace features: Living Room
Interior area
- Total structure area: 2,148
- Total interior livable area: 2,148 sqft
Property
Parking
- Total spaces: 8
- Parking features: Detached, Driveway
- Garage spaces: 2
- Has uncovered spaces: Yes
Accessibility
- Accessibility features: Stair Lift
Features
- Levels: Three Or More
- Patio & porch: Covered, Deck, Porch, Screened
- Exterior features: Mailbox
- Has view: Yes
- View description: Mountain(s)
Lot
- Size: 1.37 Acres
- Features: Back Yard, Front Yard, Level, Near Golf Course, Near Public Transit, Near School, Near Shops, Private
- Residential vegetation: Partially Wooded
Details
- Parcel number: 39261704801100010290000000
- Special conditions: None
Construction
Type & style
- Home type: SingleFamily
- Architectural style: Cape Cod
- Property subtype: Single Family Residence, Residential
Materials
- Cedar, Wood Siding
- Foundation: Block
Condition
- Actual
- Year built: 1936
Utilities & green energy
- Sewer: Public Sewer
- Water: Public
- Utilities for property: Electricity Connected, Natural Gas Connected, Sewer Connected, Trash Collection Public, Water Connected
Community & neighborhood
Security
- Security features: Security System, Smoke Detector(s)
Location
- Region: Suffern
Other
Other facts
- Listing agreement: Exclusive Right To Sell
- Listing terms: Cash,Conventional,FHA,VA
Price history
| Date | Event | Price |
|---|---|---|
| 12/29/2025 | Listing removed | $4,800$2/sqft |
Source: Zillow Rentals Report a problem | ||
| 12/4/2025 | Price change | $4,800-4%$2/sqft |
Source: Zillow Rentals Report a problem | ||
| 12/3/2025 | Price change | $5,000-3.8%$2/sqft |
Source: Zillow Rentals Report a problem | ||
| 10/22/2025 | Listed for rent | $5,200$2/sqft |
Source: Zillow Rentals Report a problem | ||
| 8/22/2025 | Sold | $900,000+5.9%$419/sqft |
Source: | ||
Public tax history
Tax history is unavailable.
Find assessor info on the county website
Neighborhood: 10901
Nearby schools
GreatSchools rating
- 5/10Richard P Connor Elementary SchoolGrades: K-5Distance: 1.9 mi
- 4/10Suffern Middle SchoolGrades: 6-8Distance: 0.8 mi
- 8/10Suffern Senior High SchoolGrades: 9-12Distance: 0.4 mi
Schools provided by the listing agent
- Elementary: Sloatsburg Elementary School
- Middle: Suffern Middle School
- High: Suffern Senior High School
Source: OneKey® MLS. This data may not be complete. We recommend contacting the local school district to confirm school assignments for this home.
Get a cash offer in 3 minutes
Find out how much your home could sell for in as little as 3 minutes with a no-obligation cash offer.
Estimated market value
$928,800


