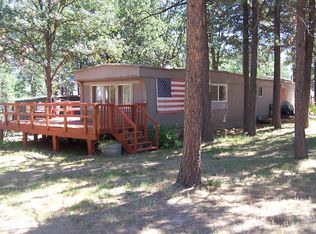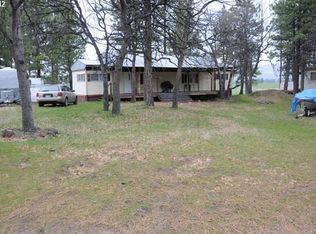Sold
$348,000
31 N Frontage Rd, Tygh Valley, OR 97063
2beds
1,104sqft
Residential, Manufactured Home
Built in 2008
0.43 Acres Lot
$345,700 Zestimate®
$315/sqft
$1,531 Estimated rent
Home value
$345,700
Estimated sales range
Not available
$1,531/mo
Zestimate® history
Loading...
Owner options
Explore your selling options
What's special
Welcome to your serene getaway! This charming 2008 manufactured home is nestled on 0.43 acres and offers the perfect blend of comfort and convenience. Located just across the road from public access to the beautiful Pine Hollow Reservoir, you'll have endless opportunities for boating, swimming, and paddle boarding. Inside, the home features 2 bedrooms and 2 full bathrooms, providing ample space for family and guests. Designed with accessibility in mind, the home includes a ramp to the front porch and extra wide interior doors, ensuring ease of movement for everyone. The open floor plan allows for easy living and entertaining, with a cozy living room and a well-appointed kitchen. Step outside to enjoy the large back yard, perfect for outdoor activities and relaxation. Gather around the fire pit on cool evenings or host memorable gatherings on the expansive deck, ideal for summer barbecues and enjoying the tranquil surroundings. The property also includes a detached garage, offering plenty of storage for vehicles, boats, and recreational gear. This home is a perfect retreat for those seeking a peaceful lifestyle with convenient access to outdoor adventures. Don't miss your chance to own this delightful home near Pine Hollow Reservoir. Your perfect escape awaits!
Zillow last checked: 8 hours ago
Listing updated: September 06, 2024 at 04:01pm
Listed by:
Mary Beth Richman broker@columbiagorgerealestate.org,
Columbia Gorge Real Estate
Bought with:
Tammy Creel, 961000141
Wasco Realty
Source: RMLS (OR),MLS#: 24168544
Facts & features
Interior
Bedrooms & bathrooms
- Bedrooms: 2
- Bathrooms: 2
- Full bathrooms: 2
- Main level bathrooms: 2
Primary bedroom
- Level: Main
Bedroom 2
- Level: Main
Dining room
- Level: Main
Kitchen
- Level: Main
Living room
- Level: Main
Heating
- Forced Air, Heat Pump
Cooling
- Heat Pump
Appliances
- Included: Dishwasher, Free-Standing Range, Free-Standing Refrigerator, Microwave, Electric Water Heater, Tank Water Heater
Features
- Ceiling Fan(s), High Speed Internet, Vaulted Ceiling(s), Tile
- Flooring: Laminate, Vinyl
- Windows: Double Pane Windows, Vinyl Frames
- Basement: Crawl Space
Interior area
- Total structure area: 1,104
- Total interior livable area: 1,104 sqft
Property
Parking
- Total spaces: 2
- Parking features: Driveway, Off Street, Detached
- Garage spaces: 2
- Has uncovered spaces: Yes
Accessibility
- Accessibility features: Accessible Approachwith Ramp, Accessible Doors, Accessible Entrance, Accessible Hallway, Main Floor Bedroom Bath, One Level, Accessibility
Features
- Stories: 1
- Patio & porch: Deck
- Exterior features: Fire Pit, Yard
- Fencing: Fenced
Lot
- Size: 0.43 Acres
- Features: Level, Trees, SqFt 15000 to 19999
Details
- Parcel number: 11041
- Zoning: AR
Construction
Type & style
- Home type: MobileManufactured
- Property subtype: Residential, Manufactured Home
Materials
- Cement Siding, Oriented Strand Board
- Foundation: Block, Skirting
- Roof: Composition
Condition
- Resale
- New construction: No
- Year built: 2008
Utilities & green energy
- Sewer: Standard Septic
- Water: Community
- Utilities for property: Satellite Internet Service
Community & neighborhood
Location
- Region: Tygh Valley
Other
Other facts
- Body type: Double Wide
- Listing terms: Cash,Conventional
- Road surface type: Paved
Price history
| Date | Event | Price |
|---|---|---|
| 9/6/2024 | Sold | $348,000-7.2%$315/sqft |
Source: | ||
| 7/22/2024 | Pending sale | $375,000+209.9%$340/sqft |
Source: | ||
| 6/1/2018 | Sold | $121,000+15.2%$110/sqft |
Source: | ||
| 3/26/2018 | Pending sale | $105,000$95/sqft |
Source: Windermere Real Estate Columbia River Gorge #18085327 Report a problem | ||
| 3/15/2018 | Listed for sale | $105,000-33.5%$95/sqft |
Source: Windermere CRG The Dalles #18085327 Report a problem | ||
Public tax history
| Year | Property taxes | Tax assessment |
|---|---|---|
| 2024 | $2,510 -2.3% | $205,888 +3% |
| 2023 | $2,569 +2% | $199,892 +3% |
| 2022 | $2,519 +4.1% | $194,070 +3% |
Find assessor info on the county website
Neighborhood: 97063
Nearby schools
GreatSchools rating
- 5/10Maupin Elementary SchoolGrades: K-6Distance: 11.3 mi
- 2/10South Wasco County High SchoolGrades: 7-12Distance: 11.1 mi
Schools provided by the listing agent
- Elementary: Maupin
- Middle: Maupin
- High: South Wasco
Source: RMLS (OR). This data may not be complete. We recommend contacting the local school district to confirm school assignments for this home.

