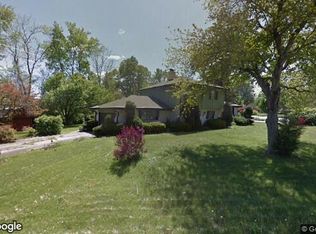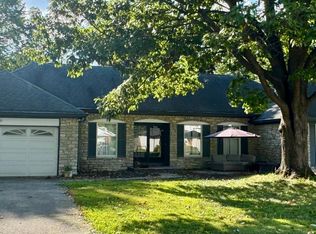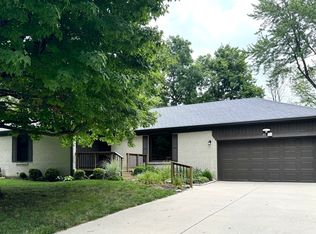Sold
$325,000
31 N Restin Rd, Greenwood, IN 46142
3beds
2,063sqft
Residential, Single Family Residence
Built in 1973
0.32 Acres Lot
$330,600 Zestimate®
$158/sqft
$1,996 Estimated rent
Home value
$330,600
$298,000 - $370,000
$1,996/mo
Zestimate® history
Loading...
Owner options
Explore your selling options
What's special
3 BEDROOM + 2.5 BATH Ranch in Desirable *Carefree* Neighborhood! CG Schools! Heart of Center Grove ~ 2,063 Sq. Ft. ~ Back-Up Generator ~ Amazing Backyard ~ Features: Formal Dining Room w/Engineered Hardwood Floors; Beautiful Eat-In Kitchen w/Lots of Cabinet Space + Breakfast Room; Mud Room off of Kitchen w/Cabinets; Large Family Room w/Sliding Doors leading to Backyard; Laundry Room w/Shelves + Cabinets (Washer & Dryer Included!); Spacious Living Room w/Custom Brick Fireplace + Wood Beams & Sliding Doors leading to the Awesome Screened-In Back Porch; Primary Bedroom w/Engineered Hardwood Floors + Walk-In Closet; 2nd Bedroom w/Engineered Hardwood Floors + 3rd Bedroom; 2-Car Attached Garage w/Utility Sink; Gorgeous, Private/Serene Backyard w/Gazebo over the Big Wood Deck to Enjoy + Landscaping + Mature Trees + Mini Barn! Great Lot on Quiet Street ~ Perfect Location - Close to Schools, Shopping, Restaurants & More!
Zillow last checked: 8 hours ago
Listing updated: June 11, 2025 at 03:11pm
Listing Provided by:
Joseph Stuar Musgrave 317-517-2801,
Jeff Paxson Real Estate,
Magali Hartill,
Jeff Paxson Real Estate
Bought with:
Susan Morris
Trueblood Real Estate
Source: MIBOR as distributed by MLS GRID,MLS#: 22036968
Facts & features
Interior
Bedrooms & bathrooms
- Bedrooms: 3
- Bathrooms: 3
- Full bathrooms: 2
- 1/2 bathrooms: 1
- Main level bathrooms: 3
- Main level bedrooms: 3
Primary bedroom
- Features: Engineered Hardwood
- Level: Main
- Area: 168 Square Feet
- Dimensions: 14x12
Bedroom 2
- Features: Engineered Hardwood
- Level: Main
- Area: 132 Square Feet
- Dimensions: 12x11
Bedroom 3
- Features: Carpet
- Level: Main
- Area: 110 Square Feet
- Dimensions: 11x10
Dining room
- Features: Engineered Hardwood
- Level: Main
- Area: 132 Square Feet
- Dimensions: 12x11
Family room
- Features: Carpet
- Level: Main
- Area: 400 Square Feet
- Dimensions: 25x16
Kitchen
- Features: Vinyl
- Level: Main
- Area: 216 Square Feet
- Dimensions: 24x09
Laundry
- Features: Vinyl
- Level: Main
- Area: 50 Square Feet
- Dimensions: 10x05
Living room
- Features: Carpet
- Level: Main
- Area: 252 Square Feet
- Dimensions: 18x14
Heating
- Forced Air
Appliances
- Included: Dryer, MicroHood, Gas Oven, Refrigerator, Washer
- Laundry: Laundry Room, Main Level
Features
- Attic Access, Hardwood Floors, Eat-in Kitchen, Walk-In Closet(s)
- Flooring: Hardwood
- Has basement: No
- Attic: Access Only
- Number of fireplaces: 1
- Fireplace features: Living Room
Interior area
- Total structure area: 2,063
- Total interior livable area: 2,063 sqft
Property
Parking
- Total spaces: 2
- Parking features: Attached
- Attached garage spaces: 2
Features
- Levels: One
- Stories: 1
- Patio & porch: Covered, Screened
Lot
- Size: 0.32 Acres
- Features: Suburb, Mature Trees
Details
- Additional structures: Barn Mini, Gazebo
- Parcel number: 410335013073000038
- Other equipment: Generator
- Horse amenities: None
Construction
Type & style
- Home type: SingleFamily
- Architectural style: Ranch
- Property subtype: Residential, Single Family Residence
Materials
- Brick, Wood Siding
- Foundation: Crawl Space
Condition
- New construction: No
- Year built: 1973
Utilities & green energy
- Water: Municipal/City
Community & neighborhood
Location
- Region: Greenwood
- Subdivision: Carefree
Price history
| Date | Event | Price |
|---|---|---|
| 6/6/2025 | Sold | $325,000+1.9%$158/sqft |
Source: | ||
| 5/14/2025 | Pending sale | $319,000$155/sqft |
Source: | ||
| 5/6/2025 | Listed for sale | $319,000$155/sqft |
Source: | ||
Public tax history
| Year | Property taxes | Tax assessment |
|---|---|---|
| 2024 | $2,422 +4.1% | $248,000 -6.2% |
| 2023 | $2,326 +32.8% | $264,500 +9.3% |
| 2022 | $1,751 +9.8% | $242,000 +21% |
Find assessor info on the county website
Neighborhood: 46142
Nearby schools
GreatSchools rating
- 6/10North Grove Elementary SchoolGrades: K-5Distance: 0.5 mi
- 7/10Center Grove Middle School NorthGrades: 6-8Distance: 1.9 mi
- 10/10Center Grove High SchoolGrades: 9-12Distance: 3.1 mi
Schools provided by the listing agent
- High: Center Grove High School
Source: MIBOR as distributed by MLS GRID. This data may not be complete. We recommend contacting the local school district to confirm school assignments for this home.
Get a cash offer in 3 minutes
Find out how much your home could sell for in as little as 3 minutes with a no-obligation cash offer.
Estimated market value$330,600
Get a cash offer in 3 minutes
Find out how much your home could sell for in as little as 3 minutes with a no-obligation cash offer.
Estimated market value
$330,600


