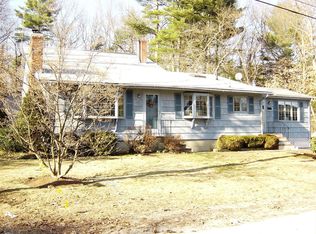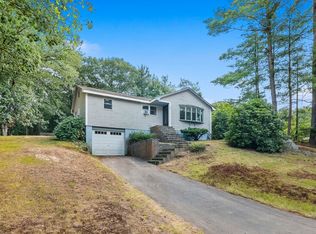Sold for $720,000
$720,000
31 Old Jacobs Rd, Georgetown, MA 01833
4beds
2,145sqft
Single Family Residence
Built in 1957
0.43 Acres Lot
$739,900 Zestimate®
$336/sqft
$4,935 Estimated rent
Home value
$739,900
$666,000 - $821,000
$4,935/mo
Zestimate® history
Loading...
Owner options
Explore your selling options
What's special
Welcome to this charming Multi-Level home nestled in a picturesque Georgetown neighborhood at the tail end of Pentucket Pond, on a dead end street. Boasting 9 rooms, 4 bedrooms, and 2 full baths, this home offers comfort and style. The main level features a cozy fireplaced living room, a White cabinet kitchen, SS appliances, granite countertops, a spacious dining room with sliders leading to an oversized patio. Ascend to the second floor to find hardwood floors, a main bedroom with its own private balcony, spacious ensuite bath and a huge walk in closet. The lower level also offers finished space, including a craft/bonus room and a fireplaced family room with a walkout to a large patio. Enjoy the benefits of central A/C, septic system from 2000 and a new roof in 2023, among other updates. Enjoy an oversized 2-car garage, a lovely tiered lot that provides privacy, additional parking and even room for the camper or RV, catering to various lifestyles! Don't miss it!
Zillow last checked: 8 hours ago
Listing updated: July 26, 2024 at 11:38am
Listed by:
The Stead Team 978-771-0442,
Advisors Living - Merrimac 978-346-0033,
Gail Fennessey 978-771-0442
Bought with:
Kimberly Zecher
Compass
Source: MLS PIN,MLS#: 73248292
Facts & features
Interior
Bedrooms & bathrooms
- Bedrooms: 4
- Bathrooms: 2
- Full bathrooms: 2
Primary bedroom
- Features: Bathroom - Full, Walk-In Closet(s), Flooring - Hardwood, Balcony / Deck
- Level: Second
- Area: 208
- Dimensions: 16 x 13
Bedroom 2
- Features: Closet, Flooring - Hardwood
- Level: Second
- Area: 110
- Dimensions: 11 x 10
Bedroom 3
- Features: Closet, Flooring - Hardwood
- Level: Second
- Area: 100
- Dimensions: 10 x 10
Bedroom 4
- Features: Closet, Flooring - Hardwood
- Level: Second
- Area: 130
- Dimensions: 13 x 10
Primary bathroom
- Features: Yes
Bathroom 1
- Features: Flooring - Stone/Ceramic Tile, Countertops - Stone/Granite/Solid
- Level: Second
- Area: 96
- Dimensions: 12 x 8
Bathroom 2
- Features: Bathroom - With Tub & Shower, Flooring - Stone/Ceramic Tile, Countertops - Stone/Granite/Solid
- Level: Second
- Area: 54
- Dimensions: 9 x 6
Dining room
- Features: Flooring - Hardwood, Slider
- Level: First
- Area: 210
- Dimensions: 21 x 10
Family room
- Features: Flooring - Wall to Wall Carpet, Exterior Access
- Level: Basement
- Area: 294
- Dimensions: 21 x 14
Kitchen
- Features: Beamed Ceilings, Flooring - Stone/Ceramic Tile, Dining Area, Countertops - Stone/Granite/Solid, Stainless Steel Appliances, Gas Stove
- Level: First
- Area: 162
- Dimensions: 18 x 9
Living room
- Features: Cathedral Ceiling(s), Flooring - Hardwood
- Level: First
- Area: 240
- Dimensions: 20 x 12
Heating
- Forced Air, Natural Gas
Cooling
- Central Air
Appliances
- Included: Electric Water Heater, Water Heater, Range, Dishwasher, Microwave, Refrigerator, Washer, Dryer, Wine Refrigerator
- Laundry: Flooring - Stone/Ceramic Tile, In Basement
Features
- Bonus Room
- Flooring: Tile, Carpet, Hardwood, Flooring - Wall to Wall Carpet
- Basement: Partially Finished,Walk-Out Access
- Number of fireplaces: 2
- Fireplace features: Family Room, Living Room
Interior area
- Total structure area: 2,145
- Total interior livable area: 2,145 sqft
Property
Parking
- Total spaces: 8
- Parking features: Attached, Garage Door Opener, Storage, Paved Drive, Off Street, Paved
- Attached garage spaces: 2
- Uncovered spaces: 6
Features
- Levels: Multi/Split
- Patio & porch: Patio
- Exterior features: Patio, Balcony, Greenhouse, Stone Wall
- Waterfront features: Lake/Pond, 1 to 2 Mile To Beach
Lot
- Size: 0.43 Acres
- Features: Corner Lot, Sloped
Details
- Additional structures: Greenhouse
- Parcel number: 1891257
- Zoning: RA
Construction
Type & style
- Home type: SingleFamily
- Property subtype: Single Family Residence
Materials
- Frame
- Foundation: Concrete Perimeter, Block
- Roof: Shingle
Condition
- Year built: 1957
Utilities & green energy
- Electric: Circuit Breakers
- Sewer: Private Sewer
- Water: Public
- Utilities for property: for Gas Range
Community & neighborhood
Community
- Community features: Shopping, Park, Golf, Highway Access, Public School
Location
- Region: Georgetown
Other
Other facts
- Road surface type: Paved
Price history
| Date | Event | Price |
|---|---|---|
| 7/26/2024 | Sold | $720,000+3%$336/sqft |
Source: MLS PIN #73248292 Report a problem | ||
| 6/11/2024 | Contingent | $699,000$326/sqft |
Source: MLS PIN #73248292 Report a problem | ||
| 6/6/2024 | Listed for sale | $699,000+62.6%$326/sqft |
Source: MLS PIN #73248292 Report a problem | ||
| 7/31/2013 | Sold | $429,900$200/sqft |
Source: Public Record Report a problem | ||
| 6/6/2013 | Listed for sale | $429,900+59.2%$200/sqft |
Source: RE/MAX Partners #71537545 Report a problem | ||
Public tax history
| Year | Property taxes | Tax assessment |
|---|---|---|
| 2025 | $7,939 +8.5% | $717,800 +23.1% |
| 2024 | $7,319 -0.6% | $583,200 +2.8% |
| 2023 | $7,361 | $567,100 |
Find assessor info on the county website
Neighborhood: 01833
Nearby schools
GreatSchools rating
- 5/10Penn Brook Elementary SchoolGrades: K-6Distance: 1.9 mi
- 3/10Georgetown Middle SchoolGrades: 7-8Distance: 1.3 mi
- 7/10Georgetown Middle/High SchoolGrades: 9-12Distance: 1.3 mi
Schools provided by the listing agent
- Elementary: Perley/Pb
- Middle: Gmhs
- High: Ghs
Source: MLS PIN. This data may not be complete. We recommend contacting the local school district to confirm school assignments for this home.
Get a cash offer in 3 minutes
Find out how much your home could sell for in as little as 3 minutes with a no-obligation cash offer.
Estimated market value
$739,900

