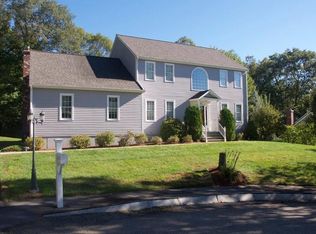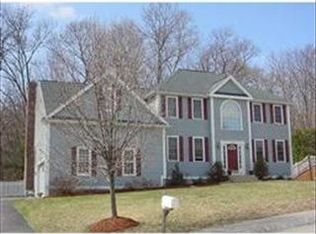Welcome to 31 O???Leary Road, Marlborough, MA! Come see this beauty! This well maintained 12 room 3.5 bath Colonial is ideally located on a peaceful cul-de-sac near the Southborough line & conservation land! Spectacular designer kitchen (2012) with a double oven corner stove, center island, custom cabinetry, granite counters, & stainless steel appliances. Family room with fireplace, cathedral ceilings, French doors & access to a large 26x24 deck. Front to back living room & dining area with quality detailing throughout. 1st floor office. Master bedroom suite offers two walk-in closets & an oversize 16x12 bath with jetted tub. Newly updated exquisite main bath with porcelain flooring/quartz counter. Prof finished lower level which includes a media room, two rooms that could be used as bedrooms, large full bath, & kitchenette ideal for an extended family situation. Circular patio & lovely gardens. Newer roof (2014). Sprinkler system. Superior location near train/highways/schools/shopping!
This property is off market, which means it's not currently listed for sale or rent on Zillow. This may be different from what's available on other websites or public sources.

