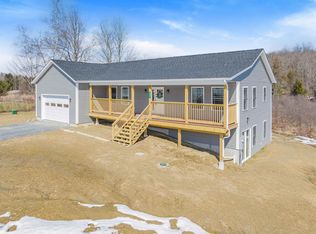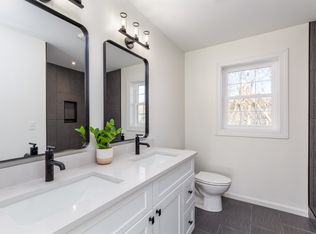Move in Ready Colonial on a Gorgeous Lot! Situated in a quiet country neighborhood bordering a babbling brook and acres of common land yet just a short commute to the interstate and surrounding areas this property has it all! Newly built in 2013 the home boasts 3 bedrooms & 2.5 baths with tons of fantastic features throughout: Master bedroom w/ a walk in shower and a massive walk-in closet, open concept floor plan perfect for entertaining guest, formal dinging room, gleaming hardwood flooring, updated lighting fixtures, spacious garage with direct basement access, and so much more! The partially finished basement with daylight windows is ready for your finishing touches and allows for even more space to play while the level yard and size-able lot provides plenty of room for recreation! Relax on the covered front porch or unwind to complete serenity on the back deck after a long day of work while taking in the sounds of Mill Brook flowing past and the natural beauty surrounding the home! This one is sure to please, come see today!
This property is off market, which means it's not currently listed for sale or rent on Zillow. This may be different from what's available on other websites or public sources.

