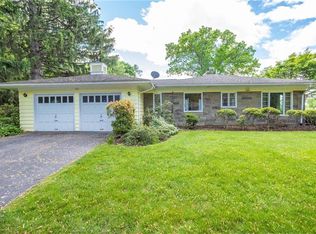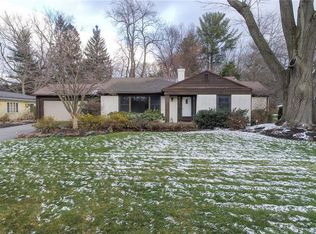Closed
$450,000
31 Overbrook Rd, Rochester, NY 14618
4beds
1,984sqft
Single Family Residence
Built in 1928
0.41 Acres Lot
$465,500 Zestimate®
$227/sqft
$3,392 Estimated rent
Home value
$465,500
$438,000 - $493,000
$3,392/mo
Zestimate® history
Loading...
Owner options
Explore your selling options
What's special
Nestled in the sought-after Oak Hill neighborhood of Rochester, NY, 31 Overbrook Road is a beautifully updated 1928 colonial that seamlessly blends timeless character with modern upgrades. This spacious home offers is featuring four generously sized bedrooms and three bathrooms, making it ideal for both everyday living and entertaining .
The interior boasts premium flooring throughout, reflecting recent renovations that enhance the home’s classic charm. The property sits on a substantial 0.41-acre lot, providing ample outdoor space for relaxation and recreation . Its prime location offers close proximity to prestigious colleges, easy access to the interstate, and is near one of the nation’s top-ranked grocery stores, Wegmans . Need some TLC ,sold as is
Zillow last checked: 8 hours ago
Listing updated: September 21, 2025 at 03:55pm
Listed by:
Nathaniel Ellison 585-337-0785,
Ellison Realty Services
Bought with:
Elizabeth S. Merrill, 40ME0967836
Mitchell Pierson, Jr., Inc.
Source: NYSAMLSs,MLS#: R1609440 Originating MLS: Rochester
Originating MLS: Rochester
Facts & features
Interior
Bedrooms & bathrooms
- Bedrooms: 4
- Bathrooms: 3
- Full bathrooms: 2
- 1/2 bathrooms: 1
- Main level bathrooms: 1
Heating
- Gas, Forced Air
Cooling
- Central Air
Appliances
- Included: Dishwasher, Electric Cooktop, Electric Oven, Electric Range, Gas Water Heater, Refrigerator
- Laundry: In Basement
Features
- Attic, Breakfast Area, Den, Separate/Formal Dining Room, Separate/Formal Living Room, Home Office, Quartz Counters, Bath in Primary Bedroom
- Flooring: Luxury Vinyl, Tile, Varies
- Basement: Full
- Number of fireplaces: 2
Interior area
- Total structure area: 1,984
- Total interior livable area: 1,984 sqft
Property
Parking
- Total spaces: 2
- Parking features: Attached, Garage
- Attached garage spaces: 2
Features
- Levels: Two
- Stories: 2
- Exterior features: Blacktop Driveway
Lot
- Size: 0.41 Acres
- Dimensions: 120 x 150
- Features: Rectangular, Rectangular Lot, Residential Lot
Details
- Additional structures: Shed(s), Storage
- Parcel number: 2646891381700001028000
- Special conditions: Standard
Construction
Type & style
- Home type: SingleFamily
- Architectural style: Two Story
- Property subtype: Single Family Residence
Materials
- Composite Siding, Vinyl Siding
- Foundation: Block
Condition
- Resale
- Year built: 1928
Utilities & green energy
- Sewer: Connected
- Water: Connected, Public
- Utilities for property: Sewer Connected, Water Connected
Community & neighborhood
Location
- Region: Rochester
- Subdivision: East Ave Estates
Other
Other facts
- Listing terms: Cash,Conventional,FHA,VA Loan
Price history
| Date | Event | Price |
|---|---|---|
| 9/17/2025 | Sold | $450,000-5.3%$227/sqft |
Source: | ||
| 7/4/2025 | Pending sale | $475,000$239/sqft |
Source: | ||
| 6/10/2025 | Price change | $475,000-3.1%$239/sqft |
Source: | ||
| 5/25/2025 | Listed for sale | $490,000+21.6%$247/sqft |
Source: | ||
| 8/28/2021 | Listing removed | -- |
Source: Zillow Rental Manager Report a problem | ||
Public tax history
| Year | Property taxes | Tax assessment |
|---|---|---|
| 2024 | -- | $261,700 |
| 2023 | -- | $261,700 |
| 2022 | -- | $261,700 |
Find assessor info on the county website
Neighborhood: 14618
Nearby schools
GreatSchools rating
- 6/10Allen Creek SchoolGrades: K-5Distance: 0.6 mi
- 8/10Calkins Road Middle SchoolGrades: 6-8Distance: 3.8 mi
- 10/10Pittsford Sutherland High SchoolGrades: 9-12Distance: 2 mi
Schools provided by the listing agent
- District: Pittsford
Source: NYSAMLSs. This data may not be complete. We recommend contacting the local school district to confirm school assignments for this home.

