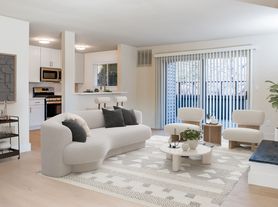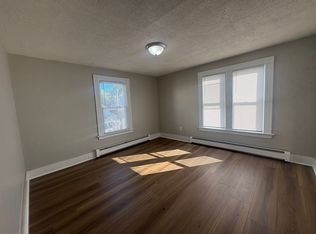Short term rental!! Welcome to this charming and spacious Cape-style home featuring 4 bedrooms and 3 full bathrooms. The main level offers a bright living room, dining area, and a kitchen an abundance of cabinets. The living room opens to a lovely screened-in porch with serene water views - perfect for relaxing or entertaining. Two bedrooms and 2 full baths on the first floor provide convenience and flexibility. Upstairs, you'll find two additional bedrooms and another full bath. The home also includes main-level laundry, a one-car garage, a fenced yard and deeded beach rights to the desirable Linden Shore community. Enjoy coastal living at its best! Owner is open to rental options. Professional pictures coming
House for rent
$4,000/mo
Fees may apply
31 Pawson Rd, Branford, CT 06405
4beds
2,386sqft
Price may not include required fees and charges. Learn more|
Singlefamily
Available now
Cats, dogs OK
None
In unit laundry
6 Attached garage spaces parking
Natural gas
What's special
Serene water viewsOne-car garageFenced yardMain-level laundryDining area
- 8 hours |
- -- |
- -- |
Zillow last checked: 8 hours ago
Listing updated: 14 hours ago
Travel times
Looking to buy when your lease ends?
Consider a first-time homebuyer savings account designed to grow your down payment with up to a 6% match & a competitive APY.
Facts & features
Interior
Bedrooms & bathrooms
- Bedrooms: 4
- Bathrooms: 3
- Full bathrooms: 3
Heating
- Natural Gas
Cooling
- Contact manager
Appliances
- Included: Dishwasher, Refrigerator
- Laundry: In Unit, Main Level
Features
- View
Interior area
- Total interior livable area: 2,386 sqft
Property
Parking
- Total spaces: 6
- Parking features: Attached, Driveway, Off Street, Covered
- Has attached garage: Yes
- Details: Contact manager
Features
- Exterior features: Architecture Style: Cape Cod, Attached, Beach Access, Driveway, Gas Water Heater, Golf, Heating system: Hot Water, Heating: Gas, Level, Library, Lot Features: Level, Main Level, Off Street, Oven/Range, Park, Paved, Walk to Water, Water Heater, Waterfront
- Has view: Yes
- View description: Water View
- Has water view: Yes
- Water view: Waterfront
Details
- Parcel number: BRANME11000B002L00008
Construction
Type & style
- Home type: SingleFamily
- Architectural style: CapeCod
- Property subtype: SingleFamily
Condition
- Year built: 1957
Community & HOA
Location
- Region: Branford
Financial & listing details
- Lease term: Short Term Lease,Month To Month
Price history
| Date | Event | Price |
|---|---|---|
| 1/19/2026 | Price change | $4,000-11.1%$2/sqft |
Source: Smart MLS #24137415 Report a problem | ||
| 11/7/2025 | Listed for rent | $4,500$2/sqft |
Source: Smart MLS #24137415 Report a problem | ||
| 8/18/2025 | Sold | $862,500-8.7%$361/sqft |
Source: | ||
| 6/14/2025 | Pending sale | $945,000$396/sqft |
Source: | ||
| 4/17/2025 | Price change | $945,000-14.1%$396/sqft |
Source: | ||
Neighborhood: 06405
Nearby schools
GreatSchools rating
- 8/10Mary R. Tisko SchoolGrades: PK-4Distance: 2.3 mi
- 6/10Francis Walsh Intermediate SchoolGrades: 5-8Distance: 2.5 mi
- 5/10Branford High SchoolGrades: 9-12Distance: 2.3 mi

