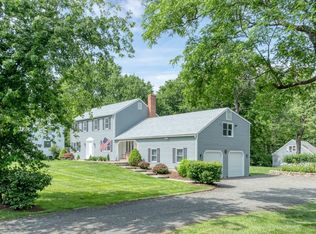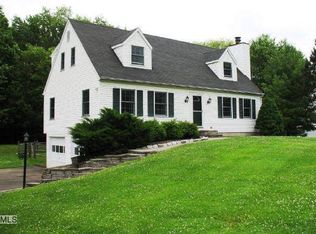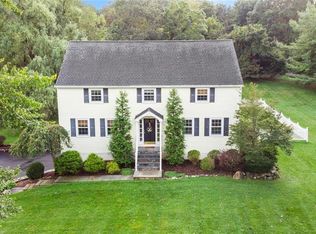Sold for $1,224,000
$1,224,000
31 Pheasant Lane, Ridgefield, CT 06877
4beds
3,203sqft
Single Family Residence
Built in 1983
1 Acres Lot
$1,254,400 Zestimate®
$382/sqft
$5,943 Estimated rent
Home value
$1,254,400
$1.13M - $1.39M
$5,943/mo
Zestimate® history
Loading...
Owner options
Explore your selling options
What's special
Sophisticated & Stylish Colonial in Sought-After Pleasant View. Welcome to this completely updated 4-bedroom Colonial, where high-end features and bold styling come together to create a truly special home. Located in Ridgefield's desirable Pleasant View neighborhood - with optional club membership - this home sits on a level, beautifully landscaped lot and offers exceptional curb appeal. Inside, enjoy a sun-filled layout with generously sized rooms, custom millwork, and designer finishes throughout. The gourmet kitchen impresses with sleek cabinetry, upscale appliances, and elegant countertops-perfect for both entertaining and everyday life. The luxurious primary suite features a spa-inspired bath and spacious walk-in closet. Fully remodeled Kitchen, Main Bedroom & Bath, Guest Bathrooms and Basement. Significant renovations to the Living Room, Dining Room and more. A leased solar roof dramatically reduces electric bills, adding to the home's efficiency and value. With four bedrooms, updated systems, and stylish touches at every turn, this home is move-in ready. Convenient to everything and part of Ridgefield's highly rated school district, and CT's first Cultural District designation, this is sophisticated suburban living at its best.
Zillow last checked: 8 hours ago
Listing updated: June 26, 2025 at 01:52pm
Listed by:
John Catizone 203-313-7127,
Keller Williams Realty 203-438-9494,
Lori Egan 203-942-8055,
Keller Williams Realty
Bought with:
Karla Murtaugh, RES.0766790
Compass Connecticut, LLC
Source: Smart MLS,MLS#: 24085979
Facts & features
Interior
Bedrooms & bathrooms
- Bedrooms: 4
- Bathrooms: 3
- Full bathrooms: 2
- 1/2 bathrooms: 1
Primary bedroom
- Features: Remodeled, Bedroom Suite, Walk-In Closet(s)
- Level: Upper
Bedroom
- Level: Upper
Bedroom
- Level: Upper
Bedroom
- Level: Upper
Dining room
- Level: Main
Family room
- Features: Palladian Window(s), Fireplace
- Level: Main
Great room
- Features: Remodeled
- Level: Lower
Kitchen
- Features: Remodeled, Bay/Bow Window, Breakfast Bar, Built-in Features
- Level: Main
Living room
- Level: Main
Heating
- Hot Water, Oil
Cooling
- Central Air
Appliances
- Included: Oven/Range, Microwave, Refrigerator, Freezer, Dishwasher, Washer, Dryer, Water Heater
- Laundry: Main Level
Features
- Basement: Full,Partially Finished
- Attic: Access Via Hatch
- Number of fireplaces: 1
Interior area
- Total structure area: 3,203
- Total interior livable area: 3,203 sqft
- Finished area above ground: 2,543
- Finished area below ground: 660
Property
Parking
- Total spaces: 8
- Parking features: Attached, Paved, Driveway, Private, Asphalt
- Attached garage spaces: 2
- Has uncovered spaces: Yes
Lot
- Size: 1 Acres
- Features: Borders Open Space, Level, Cleared
Details
- Parcel number: 275057
- Zoning: RAAA
Construction
Type & style
- Home type: SingleFamily
- Architectural style: Colonial
- Property subtype: Single Family Residence
Materials
- Vinyl Siding
- Foundation: Concrete Perimeter
- Roof: Asphalt
Condition
- New construction: No
- Year built: 1983
Utilities & green energy
- Sewer: Septic Tank
- Water: Public
Green energy
- Energy generation: Solar
Community & neighborhood
Community
- Community features: Basketball Court, Golf, Park, Putting Green
Location
- Region: Ridgefield
- Subdivision: Ridgebury
HOA & financial
HOA
- Has HOA: Yes
- HOA fee: $350 annually
- Amenities included: Recreation Facilities, Clubhouse
Price history
| Date | Event | Price |
|---|---|---|
| 6/25/2025 | Sold | $1,224,000+14.9%$382/sqft |
Source: | ||
| 5/5/2025 | Pending sale | $1,065,000$333/sqft |
Source: | ||
| 4/11/2025 | Listed for sale | $1,065,000+66.4%$333/sqft |
Source: | ||
| 9/14/2017 | Sold | $640,000-2.9%$200/sqft |
Source: | ||
| 7/21/2017 | Pending sale | $659,000$206/sqft |
Source: Neumann Real Estate #99187542 Report a problem | ||
Public tax history
| Year | Property taxes | Tax assessment |
|---|---|---|
| 2025 | $13,118 +3.9% | $478,940 |
| 2024 | $12,620 +2.1% | $478,940 |
| 2023 | $12,361 +1.5% | $478,940 +11.8% |
Find assessor info on the county website
Neighborhood: Ridgebury
Nearby schools
GreatSchools rating
- 9/10Ridgebury Elementary SchoolGrades: PK-5Distance: 1.4 mi
- 8/10Scotts Ridge Middle SchoolGrades: 6-8Distance: 2.3 mi
- 10/10Ridgefield High SchoolGrades: 9-12Distance: 2.3 mi
Schools provided by the listing agent
- Elementary: Ridgebury
- Middle: Scotts Ridge
- High: Ridgefield
Source: Smart MLS. This data may not be complete. We recommend contacting the local school district to confirm school assignments for this home.

Get pre-qualified for a loan
At Zillow Home Loans, we can pre-qualify you in as little as 5 minutes with no impact to your credit score.An equal housing lender. NMLS #10287.


