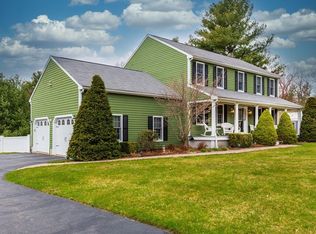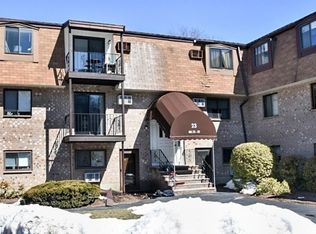This gorgeous colonial sits on a great lot in the desirable Stearns Hill Estates with almost 1 acre! An open lot surrounded with trees creates great privacy while enjoying the view from the huge back deck, while still letting in the natural sunlight. Lots of natural light make the hardwood floors throughout the house gleam. Along with a quiet and peaceful neighborhood, this house has four generous sized bed rooms, 2.5 baths, 2 car garage and a beautiful kitchen. The center fireplace and cathedral ceiling add to this amazing property. Turn key ready, nothing to do but move in! What's not to love? Seller never occupied. Neither seller or agent make any representations as to the accuracy of any information contained herein. Buyer/buyer agent must conduct their own due diligence, verifications and research & are relying solely on the results of same. Buyer responsible for final water, smoke detectors, and CO certificate. SOLD AS-IS.
This property is off market, which means it's not currently listed for sale or rent on Zillow. This may be different from what's available on other websites or public sources.

