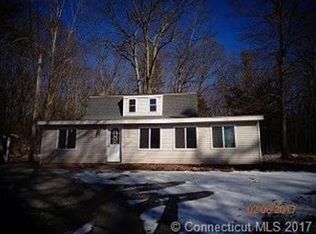Sold for $477,500 on 08/22/25
$477,500
31 Pond Factory Road, Woodstock, CT 06281
3beds
1,632sqft
Single Family Residence
Built in 1998
2.01 Acres Lot
$490,900 Zestimate®
$293/sqft
$2,626 Estimated rent
Home value
$490,900
$334,000 - $727,000
$2,626/mo
Zestimate® history
Loading...
Owner options
Explore your selling options
What's special
Nestled in the beautiful and desirable town of Woodstock, CT-just minutes from the Massachusetts border-this charming 1,600+ sq ft home offers the perfect blend of comfort, convenience, and location. Set on a private 2-acre lot on a non-through road within walking distance to the town beach, this 3-bedroom, 1.1-bath home is filled with thoughtful features. The main level boasts an open and inviting layout with a well-appointed kitchen featuring a breakfast bar, stainless steel appliances, and ample workspace. Enjoy the convenience of first-floor laundry and the warmth of a cozy working fireplace on chilly winter nights. Energy-efficient heat pumps and a forced hot air furnace with propane backup ensure year-round comfort. Upstairs, two bedrooms showcase beautiful hardwood flooring, while the spacious primary bed includes a walk-in closet. Step outside to a stunning composite deck-partially covered-perfect for grilling and entertaining in any weather, overlooking the backyard with a stone fire pit area. A spacious 2-car garage completes this exceptional offering. Meticulously maintained and updated!! Don't miss your chance to own this retreat in a prime location!
Zillow last checked: 8 hours ago
Listing updated: August 25, 2025 at 07:36am
Listed by:
Jared Meehan 508-561-0249,
RE/MAX Bell Park Realty 860-774-7600
Bought with:
Brooke Coughlin, RES.0818436
Lamacchia Realty
Source: Smart MLS,MLS#: 24113389
Facts & features
Interior
Bedrooms & bathrooms
- Bedrooms: 3
- Bathrooms: 2
- Full bathrooms: 1
- 1/2 bathrooms: 1
Primary bedroom
- Features: Walk-In Closet(s), Wall/Wall Carpet
- Level: Upper
Bedroom
- Features: Hardwood Floor
- Level: Upper
Bedroom
- Features: Hardwood Floor
- Level: Upper
Bathroom
- Features: Tub w/Shower
- Level: Upper
Bathroom
- Features: Laundry Hookup
- Level: Main
Dining room
- Features: Vinyl Floor
- Level: Main
Kitchen
- Features: Breakfast Nook, Vinyl Floor
- Level: Main
Living room
- Features: Fireplace, Vinyl Floor
- Level: Main
Heating
- Heat Pump, Forced Air, Electric, Propane
Cooling
- Central Air, Ductless, Heat Pump
Appliances
- Included: Oven/Range, Microwave, Refrigerator, Dishwasher, Electric Water Heater, Water Heater
- Laundry: Main Level
Features
- Open Floorplan
- Basement: Full,Unfinished,Storage Space,Interior Entry,Concrete
- Attic: Access Via Hatch
- Number of fireplaces: 1
Interior area
- Total structure area: 1,632
- Total interior livable area: 1,632 sqft
- Finished area above ground: 1,632
- Finished area below ground: 0
Property
Parking
- Total spaces: 6
- Parking features: Attached, Driveway, Unpaved, Garage Door Opener, Private
- Attached garage spaces: 2
- Has uncovered spaces: Yes
Features
- Patio & porch: Deck, Covered
- Exterior features: Rain Gutters
- Waterfront features: Walk to Water
Lot
- Size: 2.01 Acres
- Features: Secluded, Few Trees, Dry, Level, Cleared, Open Lot
Details
- Additional structures: Shed(s)
- Parcel number: 1737963
- Zoning: RES
- Other equipment: Generator Ready
Construction
Type & style
- Home type: SingleFamily
- Architectural style: Colonial
- Property subtype: Single Family Residence
Materials
- Vinyl Siding
- Foundation: Concrete Perimeter
- Roof: Asphalt
Condition
- New construction: No
- Year built: 1998
Utilities & green energy
- Sewer: Septic Tank
- Water: Well
- Utilities for property: Cable Available
Green energy
- Energy efficient items: Thermostat
Community & neighborhood
Location
- Region: Woodstock
Price history
| Date | Event | Price |
|---|---|---|
| 8/22/2025 | Sold | $477,500+6.1%$293/sqft |
Source: | ||
| 7/29/2025 | Pending sale | $449,900$276/sqft |
Source: | ||
| 7/21/2025 | Listed for sale | $449,900+111.2%$276/sqft |
Source: | ||
| 8/19/2015 | Sold | $213,000$131/sqft |
Source: | ||
| 2/23/2015 | Listed for sale | $213,000+6.6%$131/sqft |
Source: First Choice Realty #E10005495 Report a problem | ||
Public tax history
| Year | Property taxes | Tax assessment |
|---|---|---|
| 2025 | $5,028 +5.9% | $206,000 |
| 2024 | $4,746 +2.8% | $206,000 |
| 2023 | $4,616 +7.5% | $206,000 |
Find assessor info on the county website
Neighborhood: 06281
Nearby schools
GreatSchools rating
- 7/10Woodstock Elementary SchoolGrades: PK-4Distance: 5.7 mi
- 5/10Woodstock Middle SchoolGrades: 5-8Distance: 7 mi

Get pre-qualified for a loan
At Zillow Home Loans, we can pre-qualify you in as little as 5 minutes with no impact to your credit score.An equal housing lender. NMLS #10287.
Sell for more on Zillow
Get a free Zillow Showcase℠ listing and you could sell for .
$490,900
2% more+ $9,818
With Zillow Showcase(estimated)
$500,718