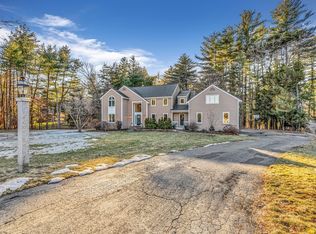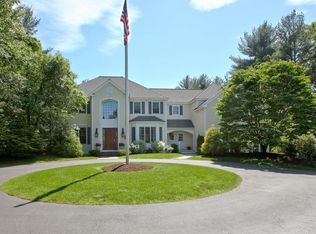Striking Colonial perfectly nestled in a peaceful setting offers beauty, privacy & room for fun. This home has all that buyers want & provides the practicality of personal space to work or unwind but has the luxuries to enjoy your haven & entertain with pride. The 1st floor consists of a 2-story-foyer, living rm, dining rm w/detailed finishes, office, 1/2 bath, & skylit mudrm w/custom built-ins. Fabulous chefs kitchen! Custom cabinets, 6 burner gas range, Sub-Zero(s), 3 sinks, 2 dishwashers, island, dining area, & prep kitchen! It transitions to the fireplaced family rm for effortless entertaining or snuggly time. The 2nd floor consists of an owner's suite w/custom closet, skylit bath w/dual sinks, quartz counters, marble floor, & spa tub, 2nd en suite, 3 bedrms, renovated bath, & laundry rm. With the finished lower level, at home will not be dull, as it offers a wine-cellar & tasting rm, movies & hanging out space, fireplace, game table area, gym spot, & 1/2 bath. 3-car garage
This property is off market, which means it's not currently listed for sale or rent on Zillow. This may be different from what's available on other websites or public sources.

