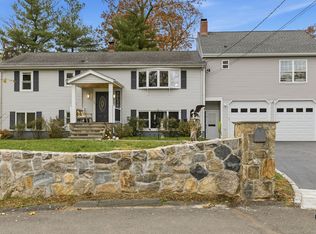Sold for $685,000 on 12/12/23
$685,000
31 Priscilla Road, Norwalk, CT 06850
3beds
1,916sqft
Single Family Residence
Built in 1965
0.4 Acres Lot
$767,000 Zestimate®
$358/sqft
$5,117 Estimated rent
Maximize your home sale
Get more eyes on your listing so you can sell faster and for more.
Home value
$767,000
$729,000 - $805,000
$5,117/mo
Zestimate® history
Loading...
Owner options
Explore your selling options
What's special
Meticulously Maintained Beautiful Raised Ranch at the end of a Cul-de-Sac with Level Lot and In-Ground Pool- Great for Entertaining! Walking Through the Front door shows Gleaming Hardwood Floors-to the Spacious Open Living Room-Dining Room area, Large Updated Kitchen with Plenty of Cabinets and Granite Countertops Leading to Sunroom overlooking the fenced-in Kidney Shaped In-ground pool with Patio area. 3 Sunny Bedrooms and Updated Main Bath. Lower Level offers a Family Room with Fireplace and Multi-use Room- was used as a Daycare/Preschool- Laundry room and Bath. Great In-law Potential. Attached 2 Car Garage with Storage/Workshop. Updated 200 Amp Service and Generator Hook up, NEW Oil Boiler, Newer Oil Tank, New Washer, 2 Sheds, Playset and Fenced-in Yard. Great Convenient Location- Shopping, Restaurants, Commutation. Video Security Cameras outside. Home Warranty- Make this House Your NEW Home! Please submit your HIGHEST and BEST by 5pm- Monday-October 16 Highest and BEST due Monday- October 16 at 5pm
Zillow last checked: 8 hours ago
Listing updated: July 09, 2024 at 08:19pm
Listed by:
Diane Medoff 203-610-3734,
Coldwell Banker Realty 203-452-3700
Bought with:
Karen Morales, RES.0817154
Waldde Realty Group
Source: Smart MLS,MLS#: 170602774
Facts & features
Interior
Bedrooms & bathrooms
- Bedrooms: 3
- Bathrooms: 2
- Full bathrooms: 1
- 1/2 bathrooms: 1
Primary bedroom
- Features: Hardwood Floor
- Level: Main
Bedroom
- Features: Ceiling Fan(s), Hardwood Floor
- Level: Main
Bedroom
- Features: Ceiling Fan(s), Hardwood Floor
- Level: Main
Bathroom
- Level: Lower
Bathroom
- Features: Tub w/Shower, Tile Floor
- Level: Main
Family room
- Features: Wall/Wall Carpet
- Level: Lower
Kitchen
- Features: Granite Counters, Dining Area, Tile Floor
- Level: Main
Living room
- Features: Hardwood Floor
- Level: Main
Rec play room
- Features: Vinyl Floor
- Level: Lower
Sun room
- Features: Balcony/Deck, Ceiling Fan(s), Sliders
- Level: Main
Heating
- Baseboard, Oil
Cooling
- Wall Unit(s), Window Unit(s)
Appliances
- Included: Electric Range, Microwave, Dishwasher, Washer, Dryer, Water Heater
- Laundry: Lower Level
Features
- Basement: Finished,Garage Access
- Attic: Pull Down Stairs
- Number of fireplaces: 1
Interior area
- Total structure area: 1,916
- Total interior livable area: 1,916 sqft
- Finished area above ground: 1,316
- Finished area below ground: 600
Property
Parking
- Total spaces: 2
- Parking features: Attached, Paved
- Attached garage spaces: 2
- Has uncovered spaces: Yes
Features
- Patio & porch: Patio
- Has private pool: Yes
- Pool features: In Ground
Lot
- Size: 0.40 Acres
- Features: Cul-De-Sac, Level
Details
- Additional structures: Shed(s)
- Parcel number: 251230
- Zoning: A1
Construction
Type & style
- Home type: SingleFamily
- Architectural style: Ranch
- Property subtype: Single Family Residence
Materials
- Aluminum Siding
- Foundation: Block, Concrete Perimeter, Raised
- Roof: Asphalt
Condition
- New construction: No
- Year built: 1965
Details
- Warranty included: Yes
Utilities & green energy
- Sewer: Public Sewer
- Water: Public
Community & neighborhood
Community
- Community features: Health Club, Library, Medical Facilities, Park, Shopping/Mall
Location
- Region: Norwalk
- Subdivision: West Norwalk
Price history
| Date | Event | Price |
|---|---|---|
| 12/12/2023 | Sold | $685,000+9.6%$358/sqft |
Source: | ||
| 11/8/2023 | Pending sale | $625,000$326/sqft |
Source: | ||
| 10/12/2023 | Listed for sale | $625,000+52.4%$326/sqft |
Source: | ||
| 9/30/2002 | Sold | $410,000$214/sqft |
Source: | ||
Public tax history
| Year | Property taxes | Tax assessment |
|---|---|---|
| 2025 | $8,524 +1.5% | $355,950 |
| 2024 | $8,397 +21% | $355,950 +29.1% |
| 2023 | $6,937 +1.9% | $275,710 |
Find assessor info on the county website
Neighborhood: 06850
Nearby schools
GreatSchools rating
- 4/10Fox Run Elementary SchoolGrades: PK-5Distance: 1 mi
- 4/10Ponus Ridge Middle SchoolGrades: 6-8Distance: 1.4 mi
- 3/10Brien Mcmahon High SchoolGrades: 9-12Distance: 1.4 mi
Schools provided by the listing agent
- Elementary: Fox Run
- Middle: Ponus Ridge
- High: Brien McMahon
Source: Smart MLS. This data may not be complete. We recommend contacting the local school district to confirm school assignments for this home.

Get pre-qualified for a loan
At Zillow Home Loans, we can pre-qualify you in as little as 5 minutes with no impact to your credit score.An equal housing lender. NMLS #10287.
Sell for more on Zillow
Get a free Zillow Showcase℠ listing and you could sell for .
$767,000
2% more+ $15,340
With Zillow Showcase(estimated)
$782,340