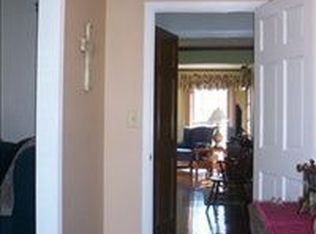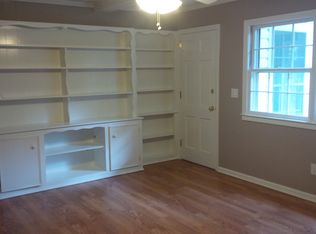Sold for $425,000 on 02/28/23
$425,000
31 Randy Dr, Taylors, SC 29687
3beds
1,850sqft
Single Family Residence, Residential
Built in ----
0.4 Acres Lot
$451,900 Zestimate®
$230/sqft
$1,947 Estimated rent
Home value
$451,900
$429,000 - $479,000
$1,947/mo
Zestimate® history
Loading...
Owner options
Explore your selling options
What's special
Wow! This is the home you have been waiting on!! Beautiful, renovated brick ranch located on a super private cul-de-sac lot in Taylors. You can tell the owners are proud of this home with all of the amazing updates on both the exterior and interior. The kitchen was custom renovated and featured quartz countertops and a beautiful tile backsplash. The family room has a beautiful statement fireplace that has been painted and features a tobacco barn reclaimed wood mantle. There is also a separate living room that could also be used as an office or flex space. A formal dining room makes this home feel oh so cozy and gives plenty of space to entertain. A large primary bedroom and renovated primary bathroom includes a stunning tile shower. Two other spacious bedrooms and a secondary bathroom give you lots of space to spread house. When you venture to the backyard you will notice that it is fully fenced and is a relaxing oasis. Enter the yard under a custom built pergola over the stamped concrete patio. You will enjoy many months of use of the heated saltwater pool as well as the large backyard! Don't worry about how to water all of the Zoisa sod in the backyard- the irrigation system will make that chore a breeze! The attached 2 car garage even has cabinetry to keep all of your tools and trinkets organized. Don't miss out on this amazing home, it won't last long!
Zillow last checked: 8 hours ago
Listing updated: March 01, 2023 at 08:39am
Listed by:
Jennifer Burton 864-430-3462,
Keller Williams DRIVE,
Lisa Williams,
Keller Williams DRIVE
Bought with:
Toni Leopard
BHHS C Dan Joyner - Midtown
Leigh Irwin
BHHS C Dan Joyner - Midtown
Source: Greater Greenville AOR,MLS#: 1491216
Facts & features
Interior
Bedrooms & bathrooms
- Bedrooms: 3
- Bathrooms: 2
- Full bathrooms: 2
- Main level bathrooms: 2
- Main level bedrooms: 3
Primary bedroom
- Area: 168
- Dimensions: 14 x 12
Bedroom 2
- Area: 143
- Dimensions: 11 x 13
Bedroom 3
- Area: 140
- Dimensions: 14 x 10
Primary bathroom
- Features: Full Bath, Shower Only
- Level: Main
Dining room
- Area: 195
- Dimensions: 13 x 15
Family room
- Area: 323
- Dimensions: 19 x 17
Kitchen
- Area: 169
- Dimensions: 13 x 13
Living room
- Area: 208
- Dimensions: 16 x 13
Heating
- Natural Gas
Cooling
- Electric
Appliances
- Included: Dishwasher, Disposal, Free-Standing Gas Range, Refrigerator, Gas Oven, Microwave, Gas Water Heater, Tankless Water Heater
- Laundry: Garage/Storage, Electric Dryer Hookup
Features
- Ceiling Fan(s), Ceiling Smooth, Open Floorplan, Countertops – Quartz
- Flooring: Ceramic Tile, Wood
- Doors: Storm Door(s)
- Windows: Tilt Out Windows, Vinyl/Aluminum Trim
- Basement: None
- Attic: Pull Down Stairs,Storage
- Number of fireplaces: 1
- Fireplace features: Gas Starter
Interior area
- Total structure area: 1,850
- Total interior livable area: 1,850 sqft
Property
Parking
- Total spaces: 2
- Parking features: Attached, Garage Door Opener, Key Pad Entry, Paved
- Attached garage spaces: 2
- Has uncovered spaces: Yes
Features
- Levels: One
- Stories: 1
- Patio & porch: Deck, Patio, Front Porch
- Has private pool: Yes
- Pool features: In Ground
- Fencing: Fenced
Lot
- Size: 0.40 Acres
- Features: Cul-De-Sac, Sloped, Few Trees, Sprklr In Grnd-Partial Yd, 1/2 - Acre
Details
- Parcel number: T029.0201096.00
- Other equipment: Dehumidifier
Construction
Type & style
- Home type: SingleFamily
- Architectural style: Ranch
- Property subtype: Single Family Residence, Residential
Materials
- Brick Veneer
- Foundation: Crawl Space
- Roof: Architectural
Utilities & green energy
- Sewer: Public Sewer
- Water: Public
- Utilities for property: Cable Available
Community & neighborhood
Security
- Security features: Security System Owned, Smoke Detector(s)
Community
- Community features: None
Location
- Region: Taylors
- Subdivision: Edwards Forest
Price history
| Date | Event | Price |
|---|---|---|
| 2/28/2023 | Sold | $425,000$230/sqft |
Source: | ||
| 2/10/2023 | Pending sale | $425,000$230/sqft |
Source: | ||
| 2/7/2023 | Listed for sale | $425,000+174.2%$230/sqft |
Source: | ||
| 10/29/2015 | Sold | $155,000+28.1%$84/sqft |
Source: Public Record Report a problem | ||
| 12/3/2004 | Sold | $121,000$65/sqft |
Source: Public Record Report a problem | ||
Public tax history
| Year | Property taxes | Tax assessment |
|---|---|---|
| 2024 | $3,409 +116.4% | $414,340 +116.7% |
| 2023 | $1,576 +7% | $191,190 |
| 2022 | $1,472 -1.9% | $191,190 +12.4% |
Find assessor info on the county website
Neighborhood: 29687
Nearby schools
GreatSchools rating
- 6/10Taylors Elementary SchoolGrades: K-5Distance: 0.5 mi
- 5/10Sevier Middle SchoolGrades: 6-8Distance: 2.3 mi
- 8/10Wade Hampton High SchoolGrades: 9-12Distance: 3 mi
Schools provided by the listing agent
- Elementary: Taylors
- Middle: Sevier
- High: Wade Hampton
Source: Greater Greenville AOR. This data may not be complete. We recommend contacting the local school district to confirm school assignments for this home.
Get a cash offer in 3 minutes
Find out how much your home could sell for in as little as 3 minutes with a no-obligation cash offer.
Estimated market value
$451,900
Get a cash offer in 3 minutes
Find out how much your home could sell for in as little as 3 minutes with a no-obligation cash offer.
Estimated market value
$451,900

