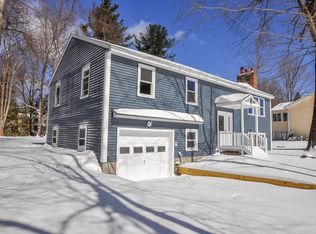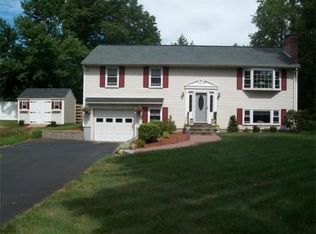Sold for $515,000 on 04/25/25
$515,000
31 Rangeley Rd, Lunenburg, MA 01462
3beds
2,052sqft
Single Family Residence
Built in 1969
0.45 Acres Lot
$-- Zestimate®
$251/sqft
$-- Estimated rent
Home value
Not available
Estimated sales range
Not available
Not available
Zestimate® history
Loading...
Owner options
Explore your selling options
What's special
Well maintained Raised Ranch situated on a beautifully landscaped lot. This home features a large updated kitchen with granite countertops, new ss appliances, and stunning subway tile backsplash. Kitchen opens to deck, sparkling above ground pool, and well tended gardens. Living room with wood burning fireplace and all 3 bedrooms with hardwood floors, and an updated bath complete this level. Finished lower level offers a sun filled family room with fireplace, full bath, separate laundry room with storage, and access to one car garage. Additional updates include roof, heating system, solar panels and 2017 septic system. Open House Sunday 3/9 12-2PM
Zillow last checked: 8 hours ago
Listing updated: July 30, 2025 at 10:25am
Listed by:
Gail Kruglak 978-828-1642,
Sterling Stone R. E., Inc. 978-250-3900
Bought with:
Team Lillian Montalto
Lillian Montalto Signature Properties
Source: MLS PIN,MLS#: 73341756
Facts & features
Interior
Bedrooms & bathrooms
- Bedrooms: 3
- Bathrooms: 2
- Full bathrooms: 2
Primary bedroom
- Features: Flooring - Hardwood
- Level: First
- Area: 168
- Dimensions: 12 x 14
Bedroom 2
- Features: Flooring - Hardwood
- Level: First
- Area: 140
- Dimensions: 10 x 14
Bedroom 3
- Features: Flooring - Hardwood
- Level: First
- Area: 100
- Dimensions: 10 x 10
Bathroom 1
- Features: Bathroom - Full, Flooring - Stone/Ceramic Tile
- Level: First
Bathroom 2
- Features: Bathroom - 3/4, Bathroom - With Shower Stall
- Level: Basement
Family room
- Features: Flooring - Laminate
- Level: Basement
- Area: 403
- Dimensions: 13 x 31
Kitchen
- Features: Flooring - Stone/Ceramic Tile, Balcony / Deck, Countertops - Stone/Granite/Solid, Countertops - Upgraded, Exterior Access, Remodeled, Slider, Stainless Steel Appliances
- Level: Main,First
- Area: 264
- Dimensions: 12 x 22
Living room
- Features: Flooring - Hardwood
- Level: First
- Area: 280
- Dimensions: 14 x 20
Heating
- Baseboard, Natural Gas
Cooling
- Window Unit(s)
Appliances
- Laundry: Flooring - Vinyl, In Basement, Electric Dryer Hookup
Features
- Internet Available - Broadband, Internet Available - DSL, High Speed Internet, Internet Available - Satellite
- Flooring: Wood, Tile, Vinyl / VCT
- Windows: Screens
- Basement: Full,Partially Finished,Walk-Out Access,Interior Entry,Garage Access
- Number of fireplaces: 2
- Fireplace features: Family Room, Living Room
Interior area
- Total structure area: 2,052
- Total interior livable area: 2,052 sqft
- Finished area above ground: 1,170
- Finished area below ground: 882
Property
Parking
- Total spaces: 4
- Parking features: Under, Paved Drive, Off Street, Paved
- Attached garage spaces: 1
- Uncovered spaces: 3
Accessibility
- Accessibility features: No
Features
- Patio & porch: Porch, Deck - Composite
- Exterior features: Porch, Deck - Composite, Pool - Above Ground, Professional Landscaping, Decorative Lighting, Screens, Garden, Stone Wall
- Has private pool: Yes
- Pool features: Above Ground
- Frontage length: 97.00
Lot
- Size: 0.45 Acres
- Features: Cleared, Level
Details
- Foundation area: 1170
- Parcel number: 078 29
- Zoning: RA
Construction
Type & style
- Home type: SingleFamily
- Architectural style: Raised Ranch
- Property subtype: Single Family Residence
Materials
- Frame
- Foundation: Concrete Perimeter
- Roof: Shingle
Condition
- Year built: 1969
Utilities & green energy
- Electric: Circuit Breakers
- Sewer: Private Sewer
- Water: Public
- Utilities for property: for Electric Range, for Electric Dryer
Green energy
- Energy generation: Solar
Community & neighborhood
Community
- Community features: Public Transportation, Shopping, Park, Walk/Jog Trails, Medical Facility, Highway Access, Public School
Location
- Region: Lunenburg
Other
Other facts
- Listing terms: Contract
- Road surface type: Paved
Price history
| Date | Event | Price |
|---|---|---|
| 4/25/2025 | Sold | $515,000+3.2%$251/sqft |
Source: MLS PIN #73341756 Report a problem | ||
| 3/11/2025 | Contingent | $499,000$243/sqft |
Source: MLS PIN #73341756 Report a problem | ||
| 3/5/2025 | Listed for sale | $499,000$243/sqft |
Source: MLS PIN #73341756 Report a problem | ||
Public tax history
Tax history is unavailable.
Neighborhood: 01462
Nearby schools
GreatSchools rating
- 6/10Turkey Hill Elementary SchoolGrades: 3-5Distance: 1.6 mi
- 7/10Lunenburg Middle SchoolGrades: 6-8Distance: 1.4 mi
- 9/10Lunenburg High SchoolGrades: 9-12Distance: 1.4 mi

Get pre-qualified for a loan
At Zillow Home Loans, we can pre-qualify you in as little as 5 minutes with no impact to your credit score.An equal housing lender. NMLS #10287.

