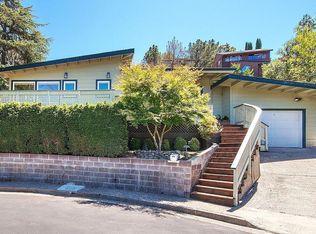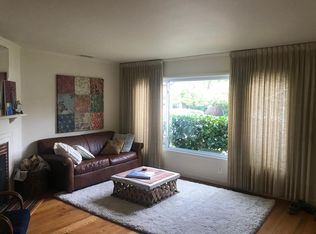Sold for $1,920,000
$1,920,000
31 Ray Court, San Rafael, CA 94901
3beds
1,722sqft
Single Family Residence
Built in 1950
10,219.18 Square Feet Lot
$1,918,500 Zestimate®
$1,115/sqft
$6,111 Estimated rent
Home value
$1,918,500
$1.73M - $2.13M
$6,111/mo
Zestimate® history
Loading...
Owner options
Explore your selling options
What's special
Nestled at the end of a quiet cul-de-sac in San Rafael's coveted Sun Valley neighborhood, this exquisitely remodeled 3BD/3BA home offers luxury, privacy, and architectural elegance. The main level features two spacious suites with granite bathsone with an adjacent study and built-ins. Highlights include a limestone fireplace, designer lighting, and a chef's kitchen with maple cabinetry, premium appliances, and limestone floors. Central A/C and heat ensure year-round comfort. Downstairs includes a third bedroom, spa bath, wine room, walk-in closet, and finished garage with custom cabinetry. The luxe laundry area features stainless counters, a custom sink, and under-counter fridge. Step into a professionally designed garden oasis with bluestone terraces, a hot tub, and a hilltop patio with views of Marin open space. Minutes to top schools, hiking trails, and downtown. A rare blend of tranquility, design, and lifestyle.
Zillow last checked: 8 hours ago
Listing updated: October 16, 2025 at 04:27am
Listed by:
Moeller + Donalds Team DRE #01908387 415-326-6341,
Coldwell Banker Realty 415-388-5060,
Joshua Deitch DRE #01902477 415-572-5433,
Coldwell Banker Realty
Bought with:
Tracy Mclaughlin, DRE #01209397
The Agency
Source: BAREIS,MLS#: 325087316 Originating MLS: Marin County
Originating MLS: Marin County
Facts & features
Interior
Bedrooms & bathrooms
- Bedrooms: 3
- Bathrooms: 3
- Full bathrooms: 3
Primary bedroom
- Features: Closet, Outside Access
Bedroom
- Level: Lower,Main
Primary bathroom
- Features: Double Vanity, Marble, Shower Stall(s)
Bathroom
- Features: Marble, Tub w/Shower Over
- Level: Lower,Main
Dining room
- Features: Formal Area
- Level: Main
Kitchen
- Features: Breakfast Area, Granite Counters
- Level: Main
Living room
- Level: Main
Heating
- Central, Fireplace(s), Wall Furnace
Cooling
- Central Air
Appliances
- Included: Built-In Gas Oven, Built-In Refrigerator, Dishwasher, Disposal, Free-Standing Gas Oven, Free-Standing Gas Range, Microwave, Dryer, Washer
- Laundry: In Garage
Features
- Flooring: Carpet, Concrete, Tile, Wood
- Windows: Dual Pane Full, Skylight(s)
- Has basement: No
- Number of fireplaces: 1
- Fireplace features: Gas Starter, Living Room
Interior area
- Total structure area: 1,722
- Total interior livable area: 1,722 sqft
Property
Parking
- Total spaces: 3
- Parking features: Garage Door Opener, Paved
- Garage spaces: 2
- Has uncovered spaces: Yes
Features
- Levels: Two
- Stories: 2
- Patio & porch: Awning(s), Covered, Deck, Patio
- Spa features: In Ground
- Fencing: Full,Wood
- Has view: Yes
- View description: Hills, Panoramic
Lot
- Size: 10,219 sqft
- Features: Sprinklers In Front, Sprinklers In Rear, Cul-De-Sac, Garden, Landscaped
Details
- Parcel number: 01019104
- Special conditions: Offer As Is
Construction
Type & style
- Home type: SingleFamily
- Architectural style: Contemporary,Mid-Century
- Property subtype: Single Family Residence
Condition
- Year built: 1950
Utilities & green energy
- Sewer: Public Sewer
- Water: Public
- Utilities for property: Natural Gas Connected, Public
Community & neighborhood
Location
- Region: San Rafael
HOA & financial
HOA
- Has HOA: No
Other
Other facts
- Road surface type: Paved
Price history
| Date | Event | Price |
|---|---|---|
| 10/15/2025 | Sold | $1,920,000+3.8%$1,115/sqft |
Source: | ||
| 10/9/2025 | Pending sale | $1,850,000$1,074/sqft |
Source: | ||
| 10/2/2025 | Listed for sale | $1,850,000-1.9%$1,074/sqft |
Source: | ||
| 7/3/2025 | Listing removed | $1,885,000$1,095/sqft |
Source: | ||
| 6/4/2025 | Listed for sale | $1,885,000+3.6%$1,095/sqft |
Source: | ||
Public tax history
| Year | Property taxes | Tax assessment |
|---|---|---|
| 2025 | $24,521 +3.2% | $1,893,528 +2% |
| 2024 | $23,762 -1.2% | $1,856,400 +2% |
| 2023 | $24,047 +206.4% | $1,820,000 +219.6% |
Find assessor info on the county website
Neighborhood: Sun Valley
Nearby schools
GreatSchools rating
- 10/10Sun Valley Elementary SchoolGrades: K-5Distance: 0.2 mi
- 6/10James B. Davidson Middle SchoolGrades: 6-8Distance: 2.1 mi
- 9/10Terra Linda High SchoolGrades: 9-12Distance: 1 mi
Get pre-qualified for a loan
At Zillow Home Loans, we can pre-qualify you in as little as 5 minutes with no impact to your credit score.An equal housing lender. NMLS #10287.

