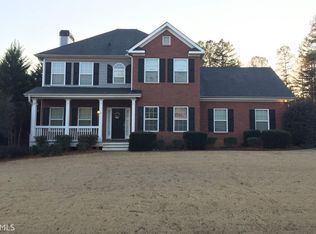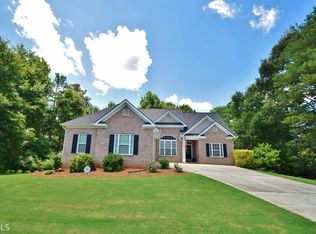Sold for $350,000 on 09/17/25
$350,000
31 Redstone Road, Jefferson, GA 30549
5beds
2,252sqft
Single Family Residence
Built in 2004
0.89 Acres Lot
$348,500 Zestimate®
$155/sqft
$2,231 Estimated rent
Home value
$348,500
$307,000 - $397,000
$2,231/mo
Zestimate® history
Loading...
Owner options
Explore your selling options
What's special
Seller says bring an offer! Spacious 5-Bedroom, 3-Bath Two-Story Home with Tremendous Potential Welcome to this generously sized two-story home featuring 5 bedrooms and 3 full bathrooms, perfect for multi-generational living or anyone seeking extra space. Nestled on a corner lot with two driveways, this property offers both functionality and curb appeal in a well-established neighborhood. Step inside to find a thoughtful layout with a comfortable flow from the dining area to the kitchen and family room. The main level includes ceiling fans, a cozy fireplace, and a dedicated office space-ideal for working from home or managing household needs. Just off the main living area, a large wooden deck provides the perfect setting for outdoor entertaining or simply relaxing in the sun. Upstairs, you'll find a private primary suite along with generously sized secondary bedrooms that can easily serve as guest rooms, playrooms, or hobby spaces. Downstairs, the finished basement shines as an in-law suite, complete with a family room, bedroom, and full bath. A charming farm-style sliding door adds a stylish touch, and the entire space is beautifully finished-ready for guests or extended family. Highlights: 5 bedrooms / 3 full bathrooms Finished basement in-law suite with separate living area Corner lot with two driveways for ample parking Spacious deck perfect for outdoor living Fireplace, ceiling fans, and flexible office space on the main level Located in a desirable, established neighborhood. With just cosmetic updates, this home has the potential to truly shine. Roof and both HVAC units replaced 4 years ago! Approx 600 sq of storage space above garage. 12 x 16 outbuilding with power stays; a man's dream space! Come see the possibilities and imagine the lifestyle you could create here!
Zillow last checked: 9 hours ago
Listing updated: September 18, 2025 at 05:51am
Listed by:
Kimberly Harkey 770-595-7812,
Heritage Realty & Associates
Bought with:
NONMLS Sale, NMLS
NON MLS MEMBER
Source: Hive MLS,MLS#: CM1025681 Originating MLS: Athens Area Association of REALTORS
Originating MLS: Athens Area Association of REALTORS
Facts & features
Interior
Bedrooms & bathrooms
- Bedrooms: 5
- Bathrooms: 4
- Full bathrooms: 3
- 1/2 bathrooms: 1
- Main level bathrooms: 1
Bedroom 1
- Level: Lower
- Dimensions: 0 x 0
Bedroom 1
- Level: Upper
- Dimensions: 0 x 0
Bedroom 2
- Level: Upper
- Dimensions: 0 x 0
Bedroom 3
- Level: Upper
- Dimensions: 0 x 0
Bedroom 4
- Level: Upper
- Dimensions: 0 x 0
Bathroom 1
- Level: Main
- Dimensions: 0 x 0
Bathroom 1
- Level: Upper
- Dimensions: 0 x 0
Bathroom 1
- Level: Lower
- Dimensions: 0 x 0
Bathroom 2
- Level: Upper
- Dimensions: 0 x 0
Heating
- Central
Cooling
- Central Air, Electric, Heat Pump
Appliances
- Included: Dishwasher, Microwave, Range, Refrigerator
Features
- Tray Ceiling(s), Ceiling Fan(s), Pantry
- Flooring: Carpet, Tile, Vinyl, Wood
- Basement: Bathroom,Full,Partially Finished
- Number of fireplaces: 1
Interior area
- Total interior livable area: 2,252 sqft
- Finished area above ground: 2,252
- Finished area below ground: 1,126
Property
Parking
- Total spaces: 4
- Parking features: Attached, Garage Door Opener
- Garage spaces: 2
Features
- Patio & porch: Porch, Deck, Screened
- Exterior features: Deck, Other
- Fencing: Yard Fenced
Lot
- Size: 0.89 Acres
- Features: Level, Open Lot, Sloped
- Topography: Sloping
Details
- Parcel number: 056A058B
- Zoning: R1
- Zoning description: Single Family
Construction
Type & style
- Home type: SingleFamily
- Architectural style: Traditional
- Property subtype: Single Family Residence
Materials
- Brick
Condition
- Year built: 2004
Utilities & green energy
- Sewer: Septic Tank
- Water: Public
Community & neighborhood
Community
- Community features: None
Location
- Region: Jefferson
- Subdivision: Redstone
Other
Other facts
- Listing agreement: Exclusive Agency
Price history
| Date | Event | Price |
|---|---|---|
| 9/17/2025 | Sold | $350,000-2.8%$155/sqft |
Source: | ||
| 8/22/2025 | Pending sale | $359,900$160/sqft |
Source: | ||
| 8/12/2025 | Price change | $359,900-5.3%$160/sqft |
Source: | ||
| 8/1/2025 | Price change | $379,900-2.6%$169/sqft |
Source: | ||
| 7/16/2025 | Price change | $389,900-2.5%$173/sqft |
Source: | ||
Public tax history
| Year | Property taxes | Tax assessment |
|---|---|---|
| 2024 | $3,191 +7.1% | $121,840 +10.5% |
| 2023 | $2,980 +16.4% | $110,240 +21.1% |
| 2022 | $2,561 -0.7% | $91,000 |
Find assessor info on the county website
Neighborhood: 30549
Nearby schools
GreatSchools rating
- 5/10South Jackson Elementary SchoolGrades: PK-5Distance: 3.6 mi
- 7/10East Jackson Comprehensive High SchoolGrades: 8-12Distance: 7.8 mi
- 6/10East Jackson Middle SchoolGrades: 6-7Distance: 7.8 mi
Schools provided by the listing agent
- Elementary: South Jackson
- Middle: East Jackson Co. Middle School
- High: East Jackson High School
Source: Hive MLS. This data may not be complete. We recommend contacting the local school district to confirm school assignments for this home.
Get a cash offer in 3 minutes
Find out how much your home could sell for in as little as 3 minutes with a no-obligation cash offer.
Estimated market value
$348,500
Get a cash offer in 3 minutes
Find out how much your home could sell for in as little as 3 minutes with a no-obligation cash offer.
Estimated market value
$348,500

