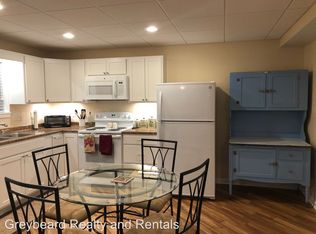Your Personal Oasis. A perfect combination of seclusion and great neighbors. Four minutes to charming downtown Black Mountain with its shops and restaurants. Three minutes to I-40 and Ingles supermarket and 20 minutes to Asheville. Well maintained home with a beautiful mountain view. Approximately 2200 square feet with 3BR/2B on two accessible levels including a large den/office. Sun room with vaulted ceiling and full-length windows. Open floor plan. Quartz countertop in the kitchen. Wood-burning fireplace insert. Walk-in shower. Oversized one car garage with large work space. Spacious Trex front and back decks. Lot size 0.58 acres. New roof, 2022; new HVAC, 2022. Built in 1983 with a large rear addition in 2002. Updated in 2015. Plenty of parking. New owner will have access to hiking trails, community pool, and other amenities at Christmount community. Realtor commission negotiable.
This property is off market, which means it's not currently listed for sale or rent on Zillow. This may be different from what's available on other websites or public sources.

