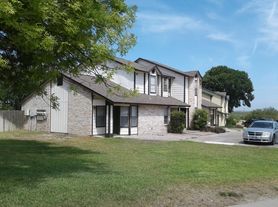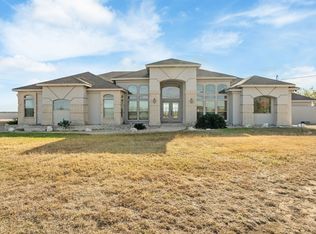Rent these 6 acres plus for 3000.00 a month , this 5-bedroom, 5.5-bath home offers more than 5,000 square feet of living space, a full Austin stone exterior, and a 3-car garage. Ornate double front doors welcome you into a grand foyer, flanked by a formal living room and a formal dining room. A stone archway leads into a spacious den with a built-in stone media center and matching fireplace, seamlessly opening to the chef's kitchen. The kitchen features an oversized island with extended bar seating, abundant cabinetry, a massive walk-in pantry, and a private office just off the breakfast nook. The luxurious primary suite includes a private sitting area, a second office or flex room, dual walk-in closets, and a spa-like bath with double vanities, a walk-in shower, and a soaking tub. Hardwood and tile flooring run throughout the home, adding warmth and style. A separate guest suite with a full bath is located off the garage. Alarm system, Appointment Required.
House for rent
$3,000/mo
Fees may apply
31 Running Deer Mdws, Del Rio, TX 78840
5beds
5,141sqft
Price may not include required fees and charges. Learn more|
Single family residence
Available now
Cats, dogs OK
In unit laundry
What's special
- 79 days |
- -- |
- -- |
Zillow last checked: 11 hours ago
Listing updated: February 02, 2026 at 09:33am
Travel times
Looking to buy when your lease ends?
Consider a first-time homebuyer savings account designed to grow your down payment with up to a 6% match & a competitive APY.
Facts & features
Interior
Bedrooms & bathrooms
- Bedrooms: 5
- Bathrooms: 6
- Full bathrooms: 5
- 1/2 bathrooms: 1
Appliances
- Included: Dishwasher, Dryer, Refrigerator, Stove, Washer
- Laundry: In Unit
Interior area
- Total interior livable area: 5,141 sqft
Property
Parking
- Details: Contact manager
Details
- Parcel number: 56087
Construction
Type & style
- Home type: SingleFamily
- Property subtype: Single Family Residence
Community & HOA
Location
- Region: Del Rio
Financial & listing details
- Lease term: Contact For Details
Price history
| Date | Event | Price |
|---|---|---|
| 2/28/2026 | Listing removed | $580,000$113/sqft |
Source: Del Rio BOR #207276 Report a problem | ||
| 12/13/2025 | Listed for rent | $3,000$1/sqft |
Source: Zillow Rentals Report a problem | ||
| 7/14/2025 | Listed for sale | $580,000-10.8%$113/sqft |
Source: Del Rio BOR #207276 Report a problem | ||
| 5/31/2025 | Listing removed | $650,000$126/sqft |
Source: Del Rio BOR #206407 Report a problem | ||
| 12/2/2024 | Listed for sale | $650,000$126/sqft |
Source: Del Rio BOR #206407 Report a problem | ||
Neighborhood: 78840
Nearby schools
GreatSchools rating
- 6/10Dr Lonnie Green Jr Elementary SchoolGrades: PK-5Distance: 6.5 mi
- 4/10Del Rio Middle SchoolGrades: 7-8Distance: 9 mi
- 6/10Del Rio High SchoolGrades: 9-12Distance: 7 mi

