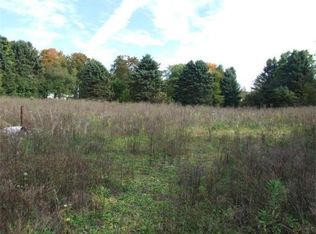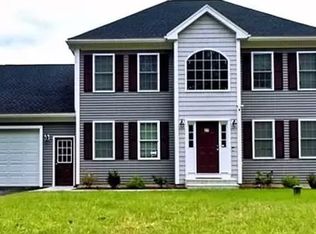Sold for $509,000
$509,000
31 Rydberg Ter, Auburn, MA 01501
3beds
1,972sqft
Single Family Residence
Built in 1900
0.47 Acres Lot
$514,400 Zestimate®
$258/sqft
$3,276 Estimated rent
Home value
$514,400
$473,000 - $556,000
$3,276/mo
Zestimate® history
Loading...
Owner options
Explore your selling options
What's special
Tucked away on a peaceful cul-de-sac in Auburn, this beautifully updated home blends charm with modern living. Enjoy rich hardwood floors throughout, a stylish fireplace in the living room, and three generously sized bedrooms—including one with a private balcony for enjoying your morning coffee. This Auburn gem is just minutes from the Blackstone Outlets, Route 46, and the Mass Pike. The spacious backyard offers mature trees, a shed with workshop space, and a large deck ideal for outdoor entertaining. This one’s got heart and soul! has everything you need—and more.
Zillow last checked: 8 hours ago
Listing updated: September 08, 2025 at 07:44am
Listed by:
Esin Susol 857-350-0921,
William Raveis R. E. & Home Services 617-731-7737,
Esin Susol 857-350-0921
Bought with:
Monique Frigon
RE/MAX Generations
Source: MLS PIN,MLS#: 73382104
Facts & features
Interior
Bedrooms & bathrooms
- Bedrooms: 3
- Bathrooms: 2
- Full bathrooms: 2
Primary bedroom
- Features: Bathroom - Full, Closet, Flooring - Hardwood
- Level: First
- Area: 154
- Dimensions: 11 x 14
Bedroom 2
- Features: Closet, Flooring - Hardwood, Deck - Exterior
- Level: Second
- Area: 154
- Dimensions: 11 x 14
Bedroom 3
- Features: Closet, Flooring - Hardwood
- Level: Second
- Area: 154
- Dimensions: 11 x 14
Primary bathroom
- Features: Yes
Bathroom 1
- Features: Bathroom - Full, Bathroom - Tiled With Shower Stall, Flooring - Stone/Ceramic Tile
- Level: First
- Area: 32
- Dimensions: 8 x 4
Bathroom 2
- Features: Bathroom - Full, Bathroom - Tiled With Shower Stall, Flooring - Stone/Ceramic Tile
- Level: First
- Area: 90
- Dimensions: 9 x 10
Dining room
- Features: Flooring - Hardwood
- Level: First
- Area: 224
- Dimensions: 14 x 16
Kitchen
- Features: Flooring - Stone/Ceramic Tile
- Level: First
- Area: 60
- Dimensions: 6 x 10
Living room
- Features: Flooring - Hardwood, Exterior Access
- Level: First
- Area: 195
- Dimensions: 15 x 13
Heating
- Oil
Cooling
- Window Unit(s)
Appliances
- Included: Electric Water Heater, Range, Dishwasher, Microwave, Washer, Dryer
- Laundry: Electric Dryer Hookup, Washer Hookup, In Basement
Features
- Bonus Room, Living/Dining Rm Combo
- Flooring: Tile, Hardwood, Flooring - Stone/Ceramic Tile
- Has basement: No
- Number of fireplaces: 2
- Fireplace features: Living Room
Interior area
- Total structure area: 1,972
- Total interior livable area: 1,972 sqft
- Finished area above ground: 1,573
- Finished area below ground: 399
Property
Parking
- Total spaces: 4
- Parking features: Off Street, Paved
- Uncovered spaces: 4
Features
- Patio & porch: Deck, Patio
- Exterior features: Deck, Patio, Balcony
Lot
- Size: 0.47 Acres
- Features: Level
Details
- Parcel number: 1455572
- Zoning: r
Construction
Type & style
- Home type: SingleFamily
- Architectural style: Cape
- Property subtype: Single Family Residence
Materials
- Frame
- Foundation: Other
- Roof: Shingle
Condition
- Year built: 1900
Utilities & green energy
- Electric: 100 Amp Service
- Sewer: Public Sewer
- Water: Public, Private
- Utilities for property: for Electric Range, for Electric Oven, for Electric Dryer
Community & neighborhood
Community
- Community features: Public Transportation, Shopping, Park, Walk/Jog Trails
Location
- Region: Auburn
Price history
| Date | Event | Price |
|---|---|---|
| 9/8/2025 | Sold | $509,000-0.2%$258/sqft |
Source: MLS PIN #73382104 Report a problem | ||
| 7/31/2025 | Pending sale | $510,000$259/sqft |
Source: | ||
| 7/9/2025 | Price change | $510,000-3%$259/sqft |
Source: MLS PIN #73382104 Report a problem | ||
| 5/29/2025 | Listed for sale | $526,000+156.6%$267/sqft |
Source: MLS PIN #73382104 Report a problem | ||
| 7/7/2005 | Sold | $205,000-8.9%$104/sqft |
Source: Public Record Report a problem | ||
Public tax history
| Year | Property taxes | Tax assessment |
|---|---|---|
| 2025 | $5,417 +0.2% | $379,100 +4.7% |
| 2024 | $5,408 +0.6% | $362,200 +7% |
| 2023 | $5,374 +14% | $338,400 +30.2% |
Find assessor info on the county website
Neighborhood: 01501
Nearby schools
GreatSchools rating
- NAPakachoag SchoolGrades: K-2Distance: 0.8 mi
- 6/10Auburn Middle SchoolGrades: 6-8Distance: 4.1 mi
- 8/10Auburn Senior High SchoolGrades: PK,9-12Distance: 1.9 mi
Schools provided by the listing agent
- Elementary: Packachoag
- Middle: Auburn Middle
- High: Auburn High
Source: MLS PIN. This data may not be complete. We recommend contacting the local school district to confirm school assignments for this home.
Get a cash offer in 3 minutes
Find out how much your home could sell for in as little as 3 minutes with a no-obligation cash offer.
Estimated market value$514,400
Get a cash offer in 3 minutes
Find out how much your home could sell for in as little as 3 minutes with a no-obligation cash offer.
Estimated market value
$514,400

