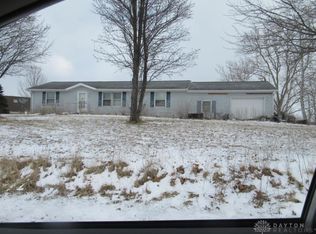Closed
$295,000
31 S Elm Tree Rd, Conover, OH 45317
3beds
1,926sqft
Single Family Residence
Built in 1996
2.21 Acres Lot
$332,600 Zestimate®
$153/sqft
$1,887 Estimated rent
Home value
$332,600
$309,000 - $356,000
$1,887/mo
Zestimate® history
Loading...
Owner options
Explore your selling options
What's special
Country living at its finest in this ranch three bedroom and two bath home that is conveniently located between Urbana and Piqua. The home boasts a large great room with a dining room, complete with additional dining space at the kitchen countertop. Three nice sized bedrooms and a complete makeover in the master bath with a walk-in shower, vanity and walk-in closet. There is an oversized, two car, insulated and heated garage complete with an additional workshop, exercise room or a man cave! The added, hidden living space is the two rooms above the garage. There are endless possibilities to all of this additional space. The exterior of the home is vinyl, maintenance free siding and the home had all new windows installed in September of 2023. There is one storage shed and a large, portable barn to store all of your outdoor power equipment. There are two pellet stoves, one in the great room and one in the garage but the home also has a forced air furnace and central air conditioning. The refrigerator, stove and microwave will all convey to the new owner. The home will also include a second parcel of over one acre of land on the corner of US Route 36.
Zillow last checked: 8 hours ago
Listing updated: January 31, 2025 at 06:44am
Listed by:
Aaron Brown 937-592-7653,
Royer Realty LLC
Bought with:
Matthew L. Watercutter, 2007002659
Bridgestream Realty
Source: WRIST,MLS#: 1031716
Facts & features
Interior
Bedrooms & bathrooms
- Bedrooms: 3
- Bathrooms: 2
- Full bathrooms: 2
Bedroom 1
- Level: First
- Area: 168 Square Feet
- Dimensions: 14.00 x 12.00
Bedroom 2
- Level: First
- Area: 132 Square Feet
- Dimensions: 12.00 x 11.00
Bedroom 3
- Level: First
- Area: 121 Square Feet
- Dimensions: 11.00 x 11.00
Dining room
- Level: First
- Area: 120 Square Feet
- Dimensions: 12.00 x 10.00
Family room
- Level: First
- Area: 240 Square Feet
- Dimensions: 20.00 x 12.00
Great room
- Level: First
- Area: 361 Square Feet
- Dimensions: 19.00 x 19.00
Kitchen
- Level: First
- Area: 144 Square Feet
- Dimensions: 18.00 x 8.00
Other
- Level: Second
- Area: 176 Square Feet
- Dimensions: 16.00 x 11.00
Other
- Level: Second
- Area: 209 Square Feet
- Dimensions: 19.00 x 11.00
Heating
- Forced Air, Propane, Other
Cooling
- Central Air
Appliances
- Included: Electric Water Heater, Microwave, Range, Refrigerator, Water Softener Owned
Features
- Walk-In Closet(s), Cathedral Ceiling(s), Ceiling Fan(s)
- Windows: Window Coverings
- Basement: Crawl Space
- Has fireplace: No
Interior area
- Total structure area: 1,926
- Total interior livable area: 1,926 sqft
Property
Parking
- Parking features: Garage Door Opener, Workshop in Garage
- Has attached garage: Yes
Features
- Levels: One
- Stories: 1
Lot
- Size: 2.21 Acres
- Dimensions: 2.209
- Features: Residential Lot
Details
- Additional structures: Shed(s)
- Additional parcels included: F160611360001309
- Parcel number: F160611360001304
- Zoning description: Residential
Construction
Type & style
- Home type: SingleFamily
- Architectural style: Ranch
- Property subtype: Single Family Residence
Materials
- Vinyl Siding
- Foundation: Block
Condition
- Year built: 1996
Utilities & green energy
- Sewer: Septic Tank
- Water: Well
- Utilities for property: Propane
Community & neighborhood
Location
- Region: Conover
Other
Other facts
- Listing terms: Cash,Conventional,FHA
Price history
| Date | Event | Price |
|---|---|---|
| 11/4/2024 | Sold | $295,000-3.9%$153/sqft |
Source: | ||
| 10/21/2024 | Pending sale | $307,000$159/sqft |
Source: | ||
| 8/19/2024 | Price change | $307,000-0.6%$159/sqft |
Source: | ||
| 7/1/2024 | Price change | $309,000-4.9%$160/sqft |
Source: | ||
| 6/3/2024 | Price change | $324,900-5.8%$169/sqft |
Source: | ||
Public tax history
| Year | Property taxes | Tax assessment |
|---|---|---|
| 2024 | $3,054 +7.3% | $77,670 |
| 2023 | $2,847 -0.2% | $77,670 |
| 2022 | $2,853 +13.8% | $77,670 +20.5% |
Find assessor info on the county website
Neighborhood: 45317
Nearby schools
GreatSchools rating
- 6/10Graham Elementary SchoolGrades: PK-5Distance: 4 mi
- 8/10Graham Middle SchoolGrades: 6-8Distance: 3.9 mi
- 6/10Graham High SchoolGrades: 9-12Distance: 5.8 mi
Get pre-qualified for a loan
At Zillow Home Loans, we can pre-qualify you in as little as 5 minutes with no impact to your credit score.An equal housing lender. NMLS #10287.
