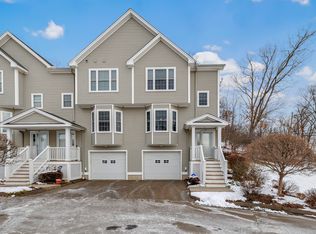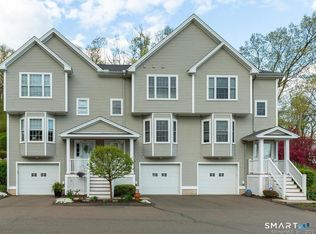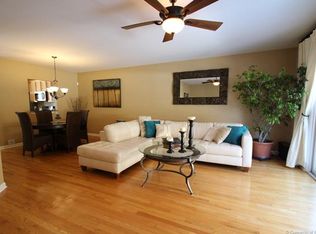Sold for $370,000
$370,000
31 South Turnpike Road APT B4, Wallingford, CT 06492
2beds
1,546sqft
Condominium, Townhouse
Built in 2006
-- sqft lot
$382,700 Zestimate®
$239/sqft
$2,560 Estimated rent
Home value
$382,700
$341,000 - $432,000
$2,560/mo
Zestimate® history
Loading...
Owner options
Explore your selling options
What's special
Rarely Available End Unit in Oak Hill Commons! Welcome to this beautifully maintained private end-unit townhouse in sought-after Oak Hill Commons. With 1,550 sq. ft., this 2-bedroom, 2.5-bath home features an open floor plan, gleaming hardwood floors, and modern updates. Ideally located minutes from Route 15, shopping, dining, the Oakdale Theater, and the train station, it's perfect for commuters. Its proximity to Quinnipiac, Yale, and Wesleyan also makes it a great off-campus housing option. Enter to find a spacious main level with a granite kitchen, ample cabinetry, newer appliances, and a cozy dining nook. The open living and dining areas boast refinished hardwood floors, a fireplace, and sliding doors to a private yard, ideal for relaxing or entertaining. Upstairs, the primary suite offers a full bath, generous closets, and new carpeting. A bright second bedroom, full hallway bath, and in-unit laundry complete the level. The unfinished basement provides ample storage, a potential workout space, and direct access to the attached 1-car garage. This rare gem won't last-schedule your showing today!
Zillow last checked: 8 hours ago
Listing updated: April 27, 2025 at 07:55am
Listed by:
Heather Zito 203-589-7226,
Carbutti & Co., Realtors 203-269-4910
Bought with:
Umit Fatih Kuru, RES.0831439
Coldwell Banker Realty
Source: Smart MLS,MLS#: 24076878
Facts & features
Interior
Bedrooms & bathrooms
- Bedrooms: 2
- Bathrooms: 3
- Full bathrooms: 2
- 1/2 bathrooms: 1
Primary bedroom
- Features: Full Bath, Wall/Wall Carpet
- Level: Upper
Bedroom
- Features: Wall/Wall Carpet
- Level: Upper
Dining room
- Features: Hardwood Floor
- Level: Main
Kitchen
- Features: Bay/Bow Window, Granite Counters, Hardwood Floor
- Level: Main
Living room
- Features: Gas Log Fireplace, Sliders, Hardwood Floor
- Level: Main
Heating
- Forced Air, Natural Gas
Cooling
- Central Air
Appliances
- Included: Oven/Range, Microwave, Refrigerator, Freezer, Dishwasher, Washer, Dryer, Gas Water Heater
- Laundry: Upper Level
Features
- Wired for Data, Open Floorplan
- Basement: Full,Heated,Storage Space,Garage Access,Partially Finished,Walk-Out Access
- Attic: Access Via Hatch
- Number of fireplaces: 1
- Common walls with other units/homes: End Unit
Interior area
- Total structure area: 1,546
- Total interior livable area: 1,546 sqft
- Finished area above ground: 1,546
Property
Parking
- Total spaces: 1
- Parking features: Attached, Garage Door Opener
- Attached garage spaces: 1
Features
- Stories: 3
Lot
- Features: Secluded, Corner Lot, Few Trees
Details
- Parcel number: 2502277
- Zoning: RES
Construction
Type & style
- Home type: Condo
- Architectural style: Townhouse
- Property subtype: Condominium, Townhouse
- Attached to another structure: Yes
Materials
- Vinyl Siding
Condition
- New construction: No
- Year built: 2006
Utilities & green energy
- Sewer: Public Sewer
- Water: Public
Community & neighborhood
Location
- Region: Wallingford
HOA & financial
HOA
- Has HOA: Yes
- HOA fee: $350 monthly
- Amenities included: Management
- Services included: Maintenance Grounds, Trash, Snow Removal
Price history
| Date | Event | Price |
|---|---|---|
| 4/25/2025 | Sold | $370,000+5.7%$239/sqft |
Source: | ||
| 3/14/2025 | Pending sale | $350,000$226/sqft |
Source: | ||
| 3/8/2025 | Listed for sale | $350,000+20.7%$226/sqft |
Source: | ||
| 7/15/2021 | Sold | $290,000+0.3%$188/sqft |
Source: | ||
| 6/28/2021 | Pending sale | $289,000$187/sqft |
Source: | ||
Public tax history
| Year | Property taxes | Tax assessment |
|---|---|---|
| 2025 | $6,030 +6.6% | $250,000 +35.5% |
| 2024 | $5,657 +4.5% | $184,500 |
| 2023 | $5,413 +1% | $184,500 |
Find assessor info on the county website
Neighborhood: 06492
Nearby schools
GreatSchools rating
- NACook Hill SchoolGrades: PK-2Distance: 0.9 mi
- 5/10James H. Moran Middle SchoolGrades: 6-8Distance: 2 mi
- 6/10Mark T. Sheehan High SchoolGrades: 9-12Distance: 2.1 mi
Schools provided by the listing agent
- Elementary: Cook Hill
- High: Mark T. Sheehan
Source: Smart MLS. This data may not be complete. We recommend contacting the local school district to confirm school assignments for this home.
Get pre-qualified for a loan
At Zillow Home Loans, we can pre-qualify you in as little as 5 minutes with no impact to your credit score.An equal housing lender. NMLS #10287.
Sell for more on Zillow
Get a Zillow Showcase℠ listing at no additional cost and you could sell for .
$382,700
2% more+$7,654
With Zillow Showcase(estimated)$390,354


