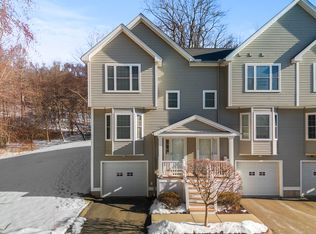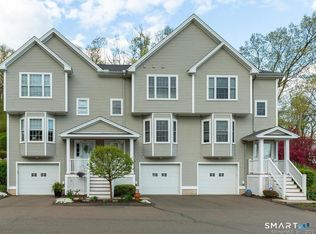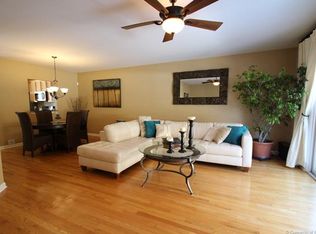Sold for $350,000
$350,000
31 South Turnpike Road APT C1, Wallingford, CT 06492
2beds
1,546sqft
Condominium, Townhouse
Built in 2005
-- sqft lot
$366,300 Zestimate®
$226/sqft
$2,584 Estimated rent
Home value
$366,300
$326,000 - $414,000
$2,584/mo
Zestimate® history
Loading...
Owner options
Explore your selling options
What's special
Welcome to this rarely available, end unit, in the sought-after Oak Hill Commons complex. This 2 bed/2.5 bath townhouse boasts over 1550sqft of living space, an open floor plan, hardwood floors throughout the main level/upper level, and much more. Nestled a few min off RT15 and close to shopping, restaurants, The Oakdale Theater, and train station, this home is perfect for the daily or weekend traveler. Making your way into the condo you are greeted by an option to head to the main level or proceed to the basement where access is provided to the 1-car garage. The main level houses a beautifully open floorplan with an oversized kitchen w/granite countertops, ample cabinet space, newer appliances, and a cozy space to dine. The kitchen is just the start of this fabulous condo, which is perfect for entertaining guests or relaxing with a glass of wine. Continuing through the main level you will find that the stunning hardwood floors continue to the vast living room and into the dining room. The living room is adorned with a beautiful working fireplace and access, via sliding doors, to the large back patio. Continuing to the upper level you will find the oversized primary bedroom w/full bath, loads of closet space, and hardwood floors throughout. The second bedroom is down the hall and is separated by a full bath w/tub. The basement is unfinished and provides ample area for storage/workout room or any other ideas you can bring to the table. Don't wait book your showing asap!
Zillow last checked: 8 hours ago
Listing updated: February 22, 2025 at 07:24am
Listed by:
Brendan Carey 203-892-3674,
Carey & Guarrera Real Estate 203-925-0058
Bought with:
TJ Carlson, RES.0828909
GRL & Realtors, LLC
Source: Smart MLS,MLS#: 24070611
Facts & features
Interior
Bedrooms & bathrooms
- Bedrooms: 2
- Bathrooms: 3
- Full bathrooms: 2
- 1/2 bathrooms: 1
Primary bedroom
- Features: Ceiling Fan(s), Full Bath, Hardwood Floor
- Level: Upper
- Area: 195 Square Feet
- Dimensions: 15 x 13
Bedroom
- Features: Ceiling Fan(s), Hardwood Floor
- Level: Upper
- Area: 144 Square Feet
- Dimensions: 12 x 12
Dining room
- Features: Hardwood Floor
- Level: Main
Kitchen
- Features: Bay/Bow Window, Breakfast Nook, Ceiling Fan(s), Granite Counters, Eating Space
- Level: Main
- Area: 144 Square Feet
- Dimensions: 12 x 12
Living room
- Features: Ceiling Fan(s), Fireplace, Hardwood Floor
- Level: Main
- Area: 260 Square Feet
- Dimensions: 20 x 13
Heating
- Forced Air, Natural Gas
Cooling
- Central Air
Appliances
- Included: Oven/Range, Refrigerator, Dishwasher, Washer, Dryer, Gas Water Heater, Water Heater
- Laundry: Upper Level
Features
- Basement: Full,Unfinished,Concrete
- Attic: Access Via Hatch
- Number of fireplaces: 1
- Common walls with other units/homes: End Unit
Interior area
- Total structure area: 1,546
- Total interior livable area: 1,546 sqft
- Finished area above ground: 1,546
Property
Parking
- Total spaces: 2
- Parking features: Attached, Driveway
- Attached garage spaces: 1
- Has uncovered spaces: Yes
Features
- Stories: 3
- Patio & porch: Patio
Lot
- Features: Few Trees
Details
- Parcel number: 2511000
- Zoning: RES
Construction
Type & style
- Home type: Condo
- Architectural style: Townhouse
- Property subtype: Condominium, Townhouse
- Attached to another structure: Yes
Materials
- Vinyl Siding
Condition
- New construction: No
- Year built: 2005
Utilities & green energy
- Sewer: Public Sewer
- Water: Public
Community & neighborhood
Location
- Region: Wallingford
HOA & financial
HOA
- Has HOA: Yes
- HOA fee: $350 monthly
- Amenities included: Management
- Services included: Maintenance Grounds, Trash, Snow Removal, Water
Price history
| Date | Event | Price |
|---|---|---|
| 2/21/2025 | Sold | $350,000+6.1%$226/sqft |
Source: | ||
| 1/31/2025 | Pending sale | $330,000$213/sqft |
Source: | ||
| 1/24/2025 | Listed for sale | $330,000+12.9%$213/sqft |
Source: | ||
| 6/29/2006 | Sold | $292,300$189/sqft |
Source: | ||
Public tax history
| Year | Property taxes | Tax assessment |
|---|---|---|
| 2025 | $6,020 +6.6% | $249,600 +35.5% |
| 2024 | $5,648 +4.5% | $184,200 |
| 2023 | $5,404 +1% | $184,200 |
Find assessor info on the county website
Neighborhood: 06492
Nearby schools
GreatSchools rating
- NACook Hill SchoolGrades: PK-2Distance: 0.9 mi
- 5/10James H. Moran Middle SchoolGrades: 6-8Distance: 2 mi
- 6/10Mark T. Sheehan High SchoolGrades: 9-12Distance: 2.1 mi
Get pre-qualified for a loan
At Zillow Home Loans, we can pre-qualify you in as little as 5 minutes with no impact to your credit score.An equal housing lender. NMLS #10287.
Sell for more on Zillow
Get a Zillow Showcase℠ listing at no additional cost and you could sell for .
$366,300
2% more+$7,326
With Zillow Showcase(estimated)$373,626


