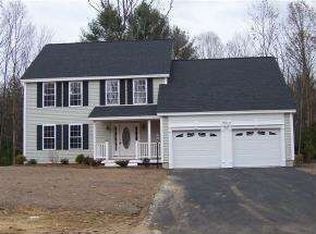Sold for $604,000
$604,000
31 Seavey Brook Ln, Rochester, NH 03867
3beds
3,247sqft
Single Family Residence
Built in 2007
1.8 Acres Lot
$620,900 Zestimate®
$186/sqft
$4,048 Estimated rent
Home value
$620,900
$590,000 - $652,000
$4,048/mo
Zestimate® history
Loading...
Owner options
Explore your selling options
What's special
If you are looking for a spacious 3-4 bedroom home in a culdesac neighborhood, great for entertaining family and friends, this is it! With over 3,000 sf of finished living area on 4 levels, there is room for everyone. At the heart of the home is the eat-in Kitchen with granite countertops and stainless steel appliances. It opens to a large Family Room, a great space for entertaining or just hanging out with its vaulted ceiling and gas fireplace. Also on the main level are a Dining Room and Office. Upstairs are 3 Bedrooms including private Master Bathroom with soaking tub & separate shower. The finished 3rd floor offers flexible space as a Craft Room or potential 4th Bedroom. The ultimate space for family and friends is the finished walkout basement leading to a wonderful outdoor entertainment area with fire pit and heated in-ground pool. Other features include hardwood floors, irrigation system, generator hookup, EV charging station and solar panels (owned) producing free electricity!
Zillow last checked: 8 hours ago
Listing updated: August 28, 2025 at 11:36am
Listed by:
Mike Peterson 603-566-2750,
WEICHERT, REALTORS® - Peterson & Associates 603-521-6400
Bought with:
Non Member
Non Member Office
Source: MLS PIN,MLS#: 73389788
Facts & features
Interior
Bedrooms & bathrooms
- Bedrooms: 3
- Bathrooms: 4
- Full bathrooms: 3
- 1/2 bathrooms: 1
Primary bedroom
- Features: Bathroom - Full, Ceiling Fan(s), Walk-In Closet(s), Flooring - Hardwood
- Level: Second
Bedroom 2
- Features: Closet, Flooring - Hardwood
- Level: Second
Bedroom 3
- Features: Closet, Flooring - Hardwood
- Level: Second
Primary bathroom
- Features: Yes
Bathroom 1
- Features: Bathroom - Half, Flooring - Stone/Ceramic Tile
- Level: First
Bathroom 2
- Features: Bathroom - 3/4, Flooring - Stone/Ceramic Tile
- Level: Second
Bathroom 3
- Features: Bathroom - Full, Bathroom - Double Vanity/Sink, Bathroom - Tiled With Tub & Shower, Closet, Flooring - Stone/Ceramic Tile, Jacuzzi / Whirlpool Soaking Tub
- Level: Second
Dining room
- Features: Wood / Coal / Pellet Stove, Flooring - Hardwood, Chair Rail, Wainscoting, Crown Molding
- Level: First
Family room
- Features: Ceiling Fan(s), Vaulted Ceiling(s), Flooring - Hardwood, Open Floorplan
- Level: First
Kitchen
- Features: Flooring - Stone/Ceramic Tile, Dining Area, Pantry, Countertops - Stone/Granite/Solid, Breakfast Bar / Nook, Deck - Exterior, Open Floorplan, Slider, Stainless Steel Appliances
- Level: First
Office
- Features: Flooring - Hardwood
- Level: Main
Heating
- Forced Air, Electric Baseboard, Propane
Cooling
- Central Air
Appliances
- Included: Water Heater, Range, Dishwasher, Microwave, Refrigerator, Washer, Dryer
Features
- Bathroom - 3/4, Closet, Storage, Closet/Cabinets - Custom Built, Slider, Bathroom, Office, Bonus Room, Sitting Room, Central Vacuum, Walk-up Attic, Internet Available - Unknown
- Flooring: Tile, Carpet, Hardwood, Flooring - Hardwood, Flooring - Wall to Wall Carpet
- Windows: Insulated Windows
- Basement: Full,Partially Finished,Walk-Out Access,Interior Entry,Garage Access
- Number of fireplaces: 1
- Fireplace features: Family Room
Interior area
- Total structure area: 3,247
- Total interior livable area: 3,247 sqft
- Finished area above ground: 2,892
- Finished area below ground: 355
Property
Parking
- Total spaces: 5
- Parking features: Under, Garage Door Opener, Paved Drive, Paved
- Attached garage spaces: 2
- Uncovered spaces: 3
Features
- Patio & porch: Porch, Deck, Patio, Covered
- Exterior features: Porch, Deck, Patio, Covered Patio/Deck, Pool - Inground Heated, Storage, Sprinkler System, Fenced Yard
- Has private pool: Yes
- Pool features: Pool - Inground Heated
- Fencing: Fenced/Enclosed,Fenced
- Frontage length: 100.00
Lot
- Size: 1.80 Acres
- Features: Cul-De-Sac, Wooded, Easements
Details
- Parcel number: 825934
- Zoning: R1
Construction
Type & style
- Home type: SingleFamily
- Architectural style: Colonial
- Property subtype: Single Family Residence
Materials
- Frame
- Foundation: Concrete Perimeter
- Roof: Shingle
Condition
- Year built: 2007
Utilities & green energy
- Electric: Circuit Breakers, 200+ Amp Service, Generator Connection
- Sewer: Private Sewer
- Water: Public
- Utilities for property: Generator Connection
Green energy
- Energy generation: Solar
Community & neighborhood
Community
- Community features: Shopping, Golf, Conservation Area, Highway Access
Location
- Region: Rochester
Other
Other facts
- Road surface type: Paved
Price history
| Date | Event | Price |
|---|---|---|
| 8/28/2025 | Sold | $604,000+0.7%$186/sqft |
Source: MLS PIN #73389788 Report a problem | ||
| 7/28/2025 | Contingent | $599,900$185/sqft |
Source: | ||
| 7/7/2025 | Price change | $599,900-7.7%$185/sqft |
Source: | ||
| 6/27/2025 | Price change | $650,000-3.7%$200/sqft |
Source: MLS PIN #73389788 Report a problem | ||
| 6/11/2025 | Listed for sale | $674,900+22.7%$208/sqft |
Source: | ||
Public tax history
| Year | Property taxes | Tax assessment |
|---|---|---|
| 2024 | $9,115 -14.8% | $613,800 +47.7% |
| 2023 | $10,700 +15.6% | $415,700 +13.5% |
| 2022 | $9,255 +2.6% | $366,100 |
Find assessor info on the county website
Neighborhood: 03867
Nearby schools
GreatSchools rating
- 4/10William Allen SchoolGrades: K-5Distance: 2 mi
- 3/10Rochester Middle SchoolGrades: 6-8Distance: 2 mi
- 5/10Spaulding High SchoolGrades: 9-12Distance: 2.9 mi
Schools provided by the listing agent
- Middle: Rochester Ms
- High: Spaulding Hs
Source: MLS PIN. This data may not be complete. We recommend contacting the local school district to confirm school assignments for this home.
Get pre-qualified for a loan
At Zillow Home Loans, we can pre-qualify you in as little as 5 minutes with no impact to your credit score.An equal housing lender. NMLS #10287.
