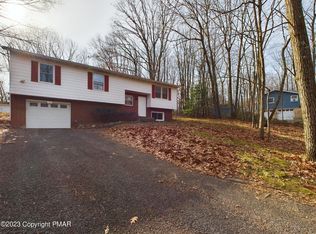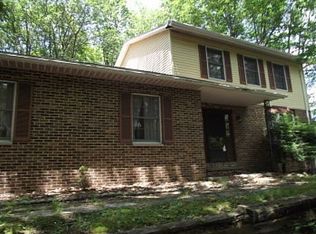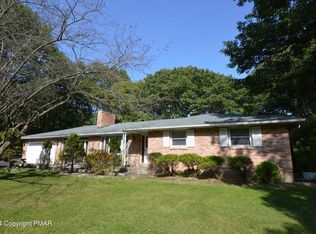Sold for $275,000 on 02/24/23
$275,000
31 Seneca Rd, Mount Pocono, PA 18344
3beds
1,482sqft
Single Family Residence
Built in 1983
1.39 Acres Lot
$313,700 Zestimate®
$186/sqft
$2,129 Estimated rent
Home value
$313,700
$298,000 - $329,000
$2,129/mo
Zestimate® history
Loading...
Owner options
Explore your selling options
What's special
MULTIPLE OFFERS, ALL HIGHEST AND BEST OFFERS ARE DUE BY 1/17 AT 5PM! Extremely well cared for home on over an acre! Enjoy the lovely grounds consisting of a beautiful lawn, paved driveway, large back deck, and a lightly wooded portion with your very own walking trails! The inside features an open Living Room, Dining Room & Kitchen area with an abundance of natural light coming in, a center island with a pot rack above, and a brick, gas fireplace. 3 bedrooms, 2 full baths can also be found on the main level including hardwood floors throughout. The lower level features a family/recreation room with new high quality carpet and an oversized heated garage. Additional carport and storage shed. Low yearly taxes!
Zillow last checked: 8 hours ago
Listing updated: February 28, 2025 at 03:42pm
Listed by:
Dana L Perich 570-421-2890,
Keller Williams Real Estate - Stroudsburg
Bought with:
Bob Kelly, RS287521
Keller Williams Real Estate - Stroudsburg 637 Main
Source: PMAR,MLS#: PM-103247
Facts & features
Interior
Bedrooms & bathrooms
- Bedrooms: 3
- Bathrooms: 2
- Full bathrooms: 2
Primary bedroom
- Description: Hardwood floors, ceiling fan
- Level: First
- Area: 134.47
- Dimensions: 11.9 x 11.3
Bedroom 2
- Description: Hardwood floors, ceiling fan
- Level: First
- Area: 99.19
- Dimensions: 10.9 x 9.1
Bedroom 3
- Description: Hardwood floors, ceiling fan
- Level: First
- Area: 85.54
- Dimensions: 9.4 x 9.1
Primary bathroom
- Description: Hardwood floors
- Level: First
- Area: 37.13
- Dimensions: 4.7 x 7.9
Bathroom 2
- Level: First
- Area: 33.12
- Dimensions: 7.2 x 4.6
Dining room
- Description: Sliders to deck
- Level: First
- Area: 94.34
- Dimensions: 10.6 x 8.9
Family room
- Description: Family / rec room, New Carpet, ceiling fan
- Level: Lower
- Area: 364.81
- Dimensions: 19.1 x 19.1
Kitchen
- Description: Corian countertops, island, washer and dryer
- Level: First
- Area: 154.68
- Dimensions: 15.3 x 10.11
Laundry
- Level: First
Living room
- Description: Brick fireplace, ceiling fan
- Level: First
- Area: 224.46
- Dimensions: 12.9 x 17.4
Other
- Description: Heated 2 Car Garage w/EGDO, 30 Amp breaker
- Level: Lower
- Area: 572.85
- Dimensions: 20.1 x 28.5
Heating
- Baseboard, Electric, Propane, Fireplace Insert
Cooling
- Ceiling Fan(s), Window Unit(s)
Appliances
- Included: Electric Range, Refrigerator, Water Heater, Dishwasher, Microwave, Washer, Dryer
Features
- Kitchen Island
- Flooring: Carpet, Hardwood
- Basement: Partial,Daylight,Exterior Entry,Finished,Heated
- Has fireplace: Yes
- Fireplace features: Living Room, Gas, Brick
- Common walls with other units/homes: No Common Walls
Interior area
- Total structure area: 1,482
- Total interior livable area: 1,482 sqft
- Finished area above ground: 1,050
- Finished area below ground: 432
Property
Parking
- Total spaces: 2
- Parking features: Garage
- Garage spaces: 2
Features
- Stories: 1
- Patio & porch: Deck
Lot
- Size: 1.39 Acres
- Features: Level, Cleared, Wooded, Not In Development
Details
- Additional structures: Shed(s)
- Parcel number: 10.2.2.59
- Zoning description: Residential
Construction
Type & style
- Home type: SingleFamily
- Architectural style: Raised Ranch
- Property subtype: Single Family Residence
Materials
- T1-11
- Foundation: Raised
- Roof: Asphalt,Fiberglass
Condition
- Year built: 1983
Utilities & green energy
- Electric: 200+ Amp Service, Circuit Breakers
- Sewer: Public Sewer
- Water: Public
Community & neighborhood
Location
- Region: Mount Pocono
- Subdivision: None
HOA & financial
HOA
- Has HOA: No
Other
Other facts
- Listing terms: Conventional
- Road surface type: Paved
Price history
| Date | Event | Price |
|---|---|---|
| 2/24/2023 | Sold | $275,000+3.8%$186/sqft |
Source: PMAR #PM-103247 Report a problem | ||
| 1/12/2023 | Listed for sale | $264,900+12.2%$179/sqft |
Source: PMAR #PM-103247 Report a problem | ||
| 10/20/2021 | Sold | $236,000+9.8%$159/sqft |
Source: PMAR #PM-91280 Report a problem | ||
| 9/9/2021 | Listed for sale | $215,000+35.2%$145/sqft |
Source: PMAR #PM-91280 Report a problem | ||
| 10/1/2014 | Listing removed | $159,000$107/sqft |
Source: SPEA - Spread Eagle Realty #PM-10054 Report a problem | ||
Public tax history
| Year | Property taxes | Tax assessment |
|---|---|---|
| 2025 | $3,740 +7.2% | $109,260 |
| 2024 | $3,488 +6.1% | $109,260 |
| 2023 | $3,287 +5% | $109,260 |
Find assessor info on the county website
Neighborhood: 18344
Nearby schools
GreatSchools rating
- 5/10Swiftwater El CenterGrades: K-3Distance: 2.3 mi
- 7/10Pocono Mountain East Junior High SchoolGrades: 7-8Distance: 2.4 mi
- 9/10Pocono Mountain East High SchoolGrades: 9-12Distance: 2.3 mi

Get pre-qualified for a loan
At Zillow Home Loans, we can pre-qualify you in as little as 5 minutes with no impact to your credit score.An equal housing lender. NMLS #10287.
Sell for more on Zillow
Get a free Zillow Showcase℠ listing and you could sell for .
$313,700
2% more+ $6,274
With Zillow Showcase(estimated)
$319,974

