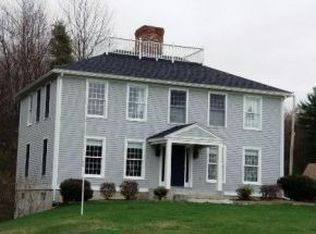We offer you this 3 bedroom 2.5 bathroom, beautifully maintained contemporary cape. This unique multi-level home offers privacy without isolation and a floor plan that is not your typical cape. The home sits on a 1.5 acre and also includes a 1/5 interest in the adjacent 22 acres of Open Space. Stepping out the back of your lot you enter into one of the town forests. The main living area features a family room with a wood burning fireplace, kitchen, dining/living room that opens to an expansive deck and a half bath. The private master suite offers a full bath, two large closets and French doors leading to a balcony on its own level. Upstairs there are 2 bedrooms, a full bath, and an open hall area that is very bright with 2 skylights. The 2-car attached garage is conveniently located and a walkout basement with wood stove allows for the possibility of extra living space. Showings begin at the Open House on Saturday from 11am-2pm.
This property is off market, which means it's not currently listed for sale or rent on Zillow. This may be different from what's available on other websites or public sources.

