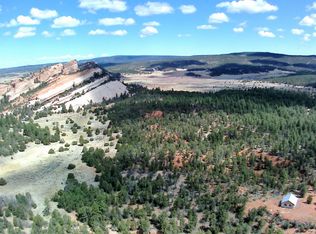Sold on 09/02/25
Price Unknown
31 Smokey Bear Rd, Ramah, NM 87321
3beds
1,750sqft
Single Family Residence
Built in 2006
12.92 Acres Lot
$528,400 Zestimate®
$--/sqft
$2,238 Estimated rent
Home value
$528,400
Estimated sales range
Not available
$2,238/mo
Zestimate® history
Loading...
Owner options
Explore your selling options
What's special
Discover mountain living at its finest in this expertly crafted Yellowstone Log Home, the Wyoming model, on 13 acres of sweet-smelling ponderosa pine forest. Inside, an open-concept living area with Blaze King woodstove, soaring high ceilings, and a wall of windows to bring the outdoors in. Upstairs, a roomy loft provides a relaxing space with forest views. A covered porch wraps around three sides of the cabin, offering generous outdoor living space ideal for entertaining, relaxing, or simply taking in the tranquil surroundings. A 36x30 Mueller garage is big enough to hold all your toys and includes a workshop and storage. Just north of the Timberlake Ranch subdivision, a small portion of the road requires 4WD in winter. No HOA, just natural beauty and privacy, with no neighbors in sight.
Zillow last checked: 8 hours ago
Listing updated: September 02, 2025 at 11:45am
Listed by:
Patricia G Anderson 505-870-2021,
Berkshire Hathaway Home Svc NM
Bought with:
Patricia G Anderson, REC20220241
Berkshire Hathaway Home Svc NM
Source: SWMLS,MLS#: 1084627
Facts & features
Interior
Bedrooms & bathrooms
- Bedrooms: 3
- Bathrooms: 3
- Full bathrooms: 2
- 1/2 bathrooms: 1
Primary bedroom
- Level: Main
- Area: 214.84
- Dimensions: 16.4 x 13.1
Bedroom 2
- Area: 111.32
- Dimensions: 12.1 x 9.2
Bedroom 3
- Area: 111.32
- Dimensions: 12.1 x 9.2
Dining room
- Level: Main
- Area: 119.6
- Dimensions: 13 x 9.2
Kitchen
- Level: Main
- Area: 96.6
- Dimensions: 10.5 x 9.2
Living room
- Level: Main
- Area: 329.12
- Dimensions: 18.7 x 17.6
Heating
- Multiple Heating Units, Wood Stove, Wall Furnace
Cooling
- None
Appliances
- Included: Free-Standing Gas Range, Microwave, Refrigerator
- Laundry: Electric Dryer Hookup
Features
- Beamed Ceilings, Ceiling Fan(s), Cathedral Ceiling(s), High Speed Internet, Kitchen Island, Loft, Main Level Primary, Tub Shower
- Flooring: Laminate, Tile
- Windows: Double Pane Windows, Insulated Windows
- Has basement: No
- Number of fireplaces: 1
- Fireplace features: Wood Burning Stove
Interior area
- Total structure area: 1,750
- Total interior livable area: 1,750 sqft
Property
Parking
- Total spaces: 2
- Parking features: Door-Multi, Garage, Two Car Garage, Workshop in Garage
- Garage spaces: 2
Accessibility
- Accessibility features: None
Features
- Levels: Two
- Stories: 2
- Patio & porch: Covered, Patio
- Exterior features: Fully Fenced, Fire Pit, Private Yard, Propane Tank - Leased
Lot
- Size: 12.92 Acres
- Features: Cul-De-Sac, Landscaped, Trees, Wooded
Details
- Additional structures: Garage(s), Storage, Workshop
- Parcel number: 2093067441124
- Zoning: Out of MLS Area
- Zoning description: R-1
- Horses can be raised: Yes
Construction
Type & style
- Home type: SingleFamily
- Architectural style: Log Home,Mountain
- Property subtype: Single Family Residence
Materials
- Log, Log Siding
- Foundation: Slab
- Roof: Metal,Pitched
Condition
- Resale
- New construction: No
- Year built: 2006
Details
- Builder name: Yellowstone Log Homes
Utilities & green energy
- Electric: Other
- Sewer: Septic Tank
- Water: Private, Well
- Utilities for property: Electricity Connected, Propane, Water Connected
Green energy
- Energy generation: None
Community & neighborhood
Location
- Region: Ramah
Other
Other facts
- Listing terms: Cash,Conventional
- Road surface type: Dirt, Gravel
Price history
| Date | Event | Price |
|---|---|---|
| 9/2/2025 | Sold | -- |
Source: | ||
| 6/13/2025 | Pending sale | $575,000$329/sqft |
Source: BHHS broker feed #1084627 Report a problem | ||
| 6/12/2025 | Contingent | $575,000$329/sqft |
Source: | ||
| 5/24/2025 | Listed for sale | $575,000$329/sqft |
Source: | ||
Public tax history
| Year | Property taxes | Tax assessment |
|---|---|---|
| 2024 | $1,832 -6.6% | $68,907 +3% |
| 2023 | $1,960 +5.5% | $66,900 +2.3% |
| 2022 | $1,858 +3% | $65,381 +3% |
Find assessor info on the county website
Neighborhood: Timberlake
Nearby schools
GreatSchools rating
- 3/10Ramah Elementary SchoolGrades: PK-5Distance: 6.3 mi
- 7/10Ramah High SchoolGrades: 6-12Distance: 7.1 mi
