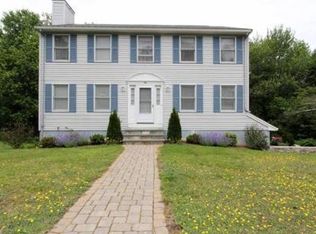ALL OFFERS DUE MONDAY 7/15 @ 4 pm. Magazine Beautiful" best describes this 4 bdrm, 3 bathrm Contemporary Split with amenities & upgrades galore! 2500+ SF of pure perfection, this home offers what every buyer craves! A stunning renovated GOURMET kit. complete w/SS appliances & stone counters! Enjoy the vlt'd familyrm with its wd burning fplc for cozy winter nights all open to the kit. for great flow! A 18x18 lvgrm/dngrm is beautifully proportioned. The master bdrm is en-suite with it's own full bath! An expansive walk out LL provides super spaces for your home office, playrm & 4th bdrm or private in-law suite~complemented by a full bath & laundry. A field of dreams level & lush lot with a party-sz'd deck & velvet lawns is a dream come true. All ideally located within easy walking distance to school, the beach & playground! Minutes to shopping & restaurants too. 2 car garage, handsome hdwd flrs, vaulted clgs, skylights, C/A, gas heat, public sewer. Owner's Pride & Joy-MINT
This property is off market, which means it's not currently listed for sale or rent on Zillow. This may be different from what's available on other websites or public sources.
