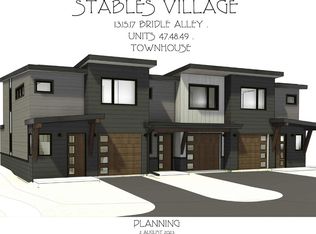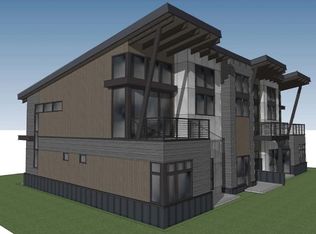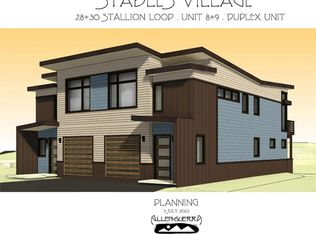Sold for $730,721 on 11/07/25
$730,721
31 Stallion Loop, Breckenridge, CO 80424
3beds
1,609sqft
Duplex, Multi Family
Built in 2023
-- sqft lot
$730,600 Zestimate®
$454/sqft
$4,636 Estimated rent
Home value
$730,600
$687,000 - $782,000
$4,636/mo
Zestimate® history
Loading...
Owner options
Explore your selling options
What's special
Deed restricted duplex unit in Breckenridge. Newer Construction duplex with 3 spacious bedrooms and 2.5 bathroom in the highly desirable Stables Village in Breck. Prime location with sweeping mountain views to the west from the large deck and living/kitchen area. Beautiful flooring and finishes throughout plus vaulted ceilings. This duplex is deed restricted meaning the base requirement is an individual in the household must work an average of 30 hours per week on an annual basis working in and serving Summit County, CO. No Income Restrictions on this property. The lottery application will be open from Sunday, September 14 at 12:00am – Saturday, September 20th at 11:59pm. Apply on SCHA’s website https://www.summithousing.us/units/lottery-listings/. Showings only for lottery winners that have approval letter from SCHA. For any application or deed restriction questions, please email SCHA at info@summithousing.us.
Zillow last checked: 8 hours ago
Listing updated: November 08, 2025 at 09:33am
Listed by:
Anne Marie Ohly 970-468-2740,
Omni Real Estate
Bought with:
Michael J. Flynn, FA100096218
Cornerstone RE Rocky Mountains
Source: Altitude Realtors,MLS#: S1062538 Originating MLS: Summit Association of Realtors
Originating MLS: Summit Association of Realtors
Facts & features
Interior
Bedrooms & bathrooms
- Bedrooms: 3
- Bathrooms: 3
- Full bathrooms: 2
- 1/2 bathrooms: 1
Heating
- Electric, Forced Air
Appliances
- Included: Dryer, Dishwasher, Microwave, Range, Refrigerator, Washer, Washer/Dryer
Features
- Vaulted Ceiling(s)
- Flooring: Carpet, Luxury Vinyl, Luxury VinylTile
Interior area
- Total interior livable area: 1,609 sqft
Property
Parking
- Total spaces: 1
- Parking features: Garage, Parking Pad
- Garage spaces: 1
Features
- Levels: Two
- Has view: Yes
- View description: Mountain(s), Valley
Lot
- Size: 988.81 sqft
- Features: Near Public Transit
Details
- Parcel number: 6520145
- Zoning description: Multi-Family
Construction
Type & style
- Home type: MultiFamily
- Property subtype: Duplex, Multi Family
Materials
- Frame
- Roof: Architectural,Shingle
Condition
- Resale
- Year built: 2023
Utilities & green energy
- Sewer: Connected
- Water: Public
- Utilities for property: Cable Available, Electricity Available, Sewer Connected
Community & neighborhood
Community
- Community features: Trails/Paths, Public Transportation
Location
- Region: Breckenridge
- Subdivision: The Stables Village
HOA & financial
HOA
- Has HOA: Yes
- HOA fee: $3,000 annually
Other
Other facts
- Road surface type: Paved
Price history
| Date | Event | Price |
|---|---|---|
| 11/7/2025 | Sold | $730,721$454/sqft |
Source: | ||
| 10/8/2025 | Pending sale | $730,721$454/sqft |
Source: | ||
| 9/11/2025 | Listed for sale | $730,721$454/sqft |
Source: | ||
Public tax history
Tax history is unavailable.
Neighborhood: 80424
Nearby schools
GreatSchools rating
- 5/10Breckenridge Elementary SchoolGrades: K-5Distance: 0.7 mi
- 4/10Summit Middle SchoolGrades: 6-8Distance: 7.5 mi
- 5/10Summit High SchoolGrades: 9-12Distance: 5.8 mi

Get pre-qualified for a loan
At Zillow Home Loans, we can pre-qualify you in as little as 5 minutes with no impact to your credit score.An equal housing lender. NMLS #10287.


