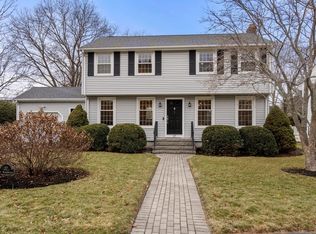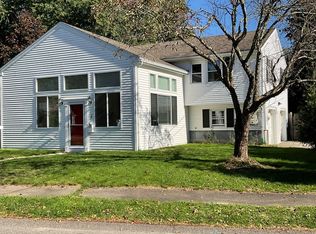Sold for $1,525,000
$1,525,000
31 Standish Rd, Needham, MA 02492
3beds
2,336sqft
Single Family Residence
Built in 1973
0.26 Acres Lot
$1,509,700 Zestimate®
$653/sqft
$6,408 Estimated rent
Home value
$1,509,700
$1.40M - $1.62M
$6,408/mo
Zestimate® history
Loading...
Owner options
Explore your selling options
What's special
Welcome to this beautifully maintained Garrison Colonial nestled in the highly sought-after Olin Woods neighborhood. The first floor features an inviting open-concept kitchen and family room, perfect for modern living, along with a front-to-back formal dining and living room ideal for entertaining. A private office and powder room complete this level, offering both functionality and charm. Upstairs, the expansive primary suite impresses with two generous closets and an updated ensuite bath. Two additional spacious bedrooms and a full bath round out the second floor, providing plenty of space for family and guests. The finished lower level offers exceptional flexibility, featuring a large playroom or optional fourth bedroom, a full bath, and an additional living area perfect for a media room or gym. Step outside to a tranquil backyard oasis complete with a deck and patio. This exceptional home combines classic architecture with modern updates, all in a premier Needham location.
Zillow last checked: 8 hours ago
Listing updated: June 30, 2025 at 01:01pm
Listed by:
Meaghan Gay 508-596-8574,
Hawthorn Properties 617-840-3463
Bought with:
Michaela Hellman
Redfin Corp.
Source: MLS PIN,MLS#: 73366891
Facts & features
Interior
Bedrooms & bathrooms
- Bedrooms: 3
- Bathrooms: 4
- Full bathrooms: 3
- 1/2 bathrooms: 1
Primary bedroom
- Features: Bathroom - Full, Walk-In Closet(s), Flooring - Hardwood, Crown Molding
- Level: Second
- Area: 156
- Dimensions: 13 x 12
Bedroom 2
- Features: Closet, Flooring - Hardwood, Crown Molding
- Level: Second
- Area: 187
- Dimensions: 17 x 11
Bedroom 3
- Features: Closet, Flooring - Hardwood, Crown Molding
- Level: Second
- Area: 144
- Dimensions: 12 x 12
Primary bathroom
- Features: Yes
Bathroom 1
- Features: Bathroom - Half
- Level: First
- Area: 25
- Dimensions: 5 x 5
Bathroom 2
- Features: Bathroom - Full, Bathroom - Double Vanity/Sink, Bathroom - Tiled With Shower Stall, Bathroom - With Tub
- Level: Second
- Area: 108
- Dimensions: 12 x 9
Bathroom 3
- Features: Bathroom - Full, Bathroom - Double Vanity/Sink, Bathroom - With Tub & Shower
- Level: Second
- Area: 72
- Dimensions: 8 x 9
Dining room
- Features: Flooring - Hardwood, Recessed Lighting
- Level: First
- Area: 130
- Dimensions: 13 x 10
Family room
- Features: Flooring - Hardwood, Lighting - Overhead
- Level: First
- Area: 208
- Dimensions: 16 x 13
Kitchen
- Features: Countertops - Stone/Granite/Solid, Kitchen Island, Cabinets - Upgraded, Open Floorplan, Recessed Lighting, Remodeled
- Level: First
- Area: 150
- Dimensions: 15 x 10
Living room
- Features: Flooring - Hardwood, Deck - Exterior, Exterior Access, Recessed Lighting
- Level: First
- Area: 169
- Dimensions: 13 x 13
Office
- Features: Flooring - Hardwood
- Level: First
- Area: 130
- Dimensions: 10 x 13
Heating
- Forced Air
Cooling
- Central Air
Appliances
- Included: Gas Water Heater, Range, Dishwasher, Refrigerator, Washer, Dryer, Range Hood
- Laundry: In Basement
Features
- Bathroom - Full, Bathroom - With Shower Stall, Bathroom, Home Office, Play Room, Bonus Room
- Flooring: Tile, Hardwood, Flooring - Hardwood
- Basement: Full,Finished,Bulkhead
- Number of fireplaces: 1
- Fireplace features: Living Room
Interior area
- Total structure area: 2,336
- Total interior livable area: 2,336 sqft
- Finished area above ground: 1,840
- Finished area below ground: 496
Property
Parking
- Total spaces: 5
- Parking features: Attached, Paved Drive, Off Street, Paved
- Attached garage spaces: 1
- Uncovered spaces: 4
Features
- Patio & porch: Deck, Patio
- Exterior features: Deck, Patio, Storage, Sprinkler System
Lot
- Size: 0.26 Acres
- Features: Level
Details
- Parcel number: 143718
- Zoning: SRB
Construction
Type & style
- Home type: SingleFamily
- Architectural style: Colonial,Garrison
- Property subtype: Single Family Residence
Materials
- Frame
- Foundation: Concrete Perimeter
- Roof: Shingle
Condition
- Year built: 1973
Utilities & green energy
- Electric: 200+ Amp Service
- Sewer: Public Sewer
- Water: Public
- Utilities for property: for Gas Range
Community & neighborhood
Community
- Community features: Public Transportation, Shopping, Park, Walk/Jog Trails, Medical Facility, House of Worship, Private School, Public School, University
Location
- Region: Needham
- Subdivision: Olin Woods
Price history
| Date | Event | Price |
|---|---|---|
| 6/30/2025 | Sold | $1,525,000+9.3%$653/sqft |
Source: MLS PIN #73366891 Report a problem | ||
| 5/6/2025 | Contingent | $1,395,000$597/sqft |
Source: MLS PIN #73366891 Report a problem | ||
| 4/30/2025 | Listed for sale | $1,395,000+32.9%$597/sqft |
Source: MLS PIN #73366891 Report a problem | ||
| 2/25/2019 | Sold | $1,050,000$449/sqft |
Source: Public Record Report a problem | ||
| 12/10/2018 | Pending sale | $1,050,000$449/sqft |
Source: Coldwell Banker Residential Brokerage - Wellesley #72427456 Report a problem | ||
Public tax history
| Year | Property taxes | Tax assessment |
|---|---|---|
| 2025 | $13,768 +3.5% | $1,298,900 +22.3% |
| 2024 | $13,301 -0.7% | $1,062,400 +3.4% |
| 2023 | $13,401 +5.6% | $1,027,700 +8.2% |
Find assessor info on the county website
Neighborhood: 02492
Nearby schools
GreatSchools rating
- 7/10Newman Elementary SchoolGrades: PK-5Distance: 0.5 mi
- 9/10High Rock SchoolGrades: 6Distance: 1.3 mi
- 10/10Needham High SchoolGrades: 9-12Distance: 1.6 mi
Schools provided by the listing agent
- Elementary: Newman
- Middle: Pollard
- High: Nhs
Source: MLS PIN. This data may not be complete. We recommend contacting the local school district to confirm school assignments for this home.
Get a cash offer in 3 minutes
Find out how much your home could sell for in as little as 3 minutes with a no-obligation cash offer.
Estimated market value
$1,509,700

