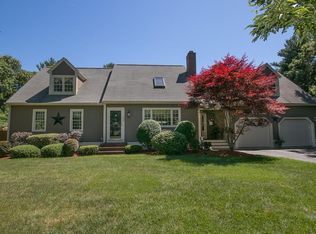Sold for $637,000
$637,000
31 Stoney Weir Rd, Halifax, MA 02338
3beds
1,428sqft
Single Family Residence
Built in 1995
0.93 Acres Lot
$656,300 Zestimate®
$446/sqft
$3,565 Estimated rent
Home value
$656,300
$604,000 - $715,000
$3,565/mo
Zestimate® history
Loading...
Owner options
Explore your selling options
What's special
Turn Key Cape in Bosworth Farms! A highly desired neighborhood in the "Heart of Plymouth County"! This beautifully maintained dormered Cape offers 3 spacious bedrooms & 2 full baths, on just under an acre of land. This home features an open floor plan with gleaming hardwood floors in the living and dining rooms. The spacious kitchen includes stainless steel appliances, an island & recessed lighting. Enjoy the sprawling landscaped yard, complete with invisible fence, 15x20 vegetable garden & a raised floating patio — perfect for outdoor entertaining! This superior neighborhood is conveniently located near Burrage Wildlife Preserve, featuring trails for biking, walking and fishing. Close to schools, town library, playgrounds, shopping, restaurants, the commuter rail, as well as Routes 106, 105 & 58. Recent updates: new side storm door, trim on dormers replaced (2025), several 1st floor windows replaced (2024), oven & micro (2022), water heater & boiler (2019).
Zillow last checked: 8 hours ago
Listing updated: August 11, 2025 at 12:40pm
Listed by:
Jessica Fernald 508-981-5798,
Coldwell Banker Realty - Plymouth 508-746-0051
Bought with:
Angela Dolber
DeVries Dolber Realty, LLC
Source: MLS PIN,MLS#: 73401018
Facts & features
Interior
Bedrooms & bathrooms
- Bedrooms: 3
- Bathrooms: 2
- Full bathrooms: 2
- Main level bathrooms: 1
Primary bedroom
- Features: Ceiling Fan(s), Closet, Flooring - Wall to Wall Carpet
- Level: Second
- Area: 231
- Dimensions: 21 x 11
Bedroom 2
- Features: Ceiling Fan(s), Closet, Flooring - Wall to Wall Carpet
- Level: Second
- Area: 144
- Dimensions: 12 x 12
Bedroom 3
- Features: Ceiling Fan(s), Closet, Flooring - Wall to Wall Carpet
- Level: Second
- Area: 117
- Dimensions: 13 x 9
Bathroom 1
- Features: Bathroom - Full, Bathroom - With Tub & Shower, Flooring - Stone/Ceramic Tile, Lighting - Overhead
- Level: Main,First
Bathroom 2
- Features: Bathroom - Full, Bathroom - With Tub & Shower, Closet - Linen, Flooring - Stone/Ceramic Tile, Countertops - Stone/Granite/Solid, Lighting - Sconce, Lighting - Overhead
- Level: Second
Dining room
- Features: Ceiling Fan(s), Flooring - Hardwood, Open Floorplan, Wainscoting, Lighting - Overhead
- Level: Main,First
- Area: 165
- Dimensions: 15 x 11
Kitchen
- Features: Flooring - Stone/Ceramic Tile, Pantry, Kitchen Island, Exterior Access, Recessed Lighting, Stainless Steel Appliances
- Level: Main,First
- Area: 117
- Dimensions: 13 x 9
Living room
- Features: Flooring - Hardwood
- Level: First
- Area: 299
- Dimensions: 23 x 13
Heating
- Baseboard, Oil
Cooling
- Window Unit(s)
Appliances
- Included: Water Heater, Range, Dishwasher, Microwave
- Laundry: In Basement, Electric Dryer Hookup, Washer Hookup
Features
- Flooring: Tile, Carpet, Hardwood
- Basement: Full,Bulkhead,Concrete,Unfinished
- Has fireplace: No
Interior area
- Total structure area: 1,428
- Total interior livable area: 1,428 sqft
- Finished area above ground: 1,428
Property
Parking
- Total spaces: 5
- Parking features: Paved Drive, Off Street, Tandem, Paved
- Uncovered spaces: 5
Features
- Patio & porch: Patio
- Exterior features: Patio, Rain Gutters, Storage, Garden, Invisible Fence
- Fencing: Invisible
Lot
- Size: 0.93 Acres
- Features: Cleared, Level
Details
- Parcel number: 3940831
- Zoning: Resid
Construction
Type & style
- Home type: SingleFamily
- Architectural style: Cape
- Property subtype: Single Family Residence
Materials
- Frame
- Foundation: Concrete Perimeter
- Roof: Shingle
Condition
- Year built: 1995
Utilities & green energy
- Electric: Circuit Breakers
- Sewer: Private Sewer
- Water: Public
- Utilities for property: for Electric Range, for Electric Dryer, Washer Hookup
Community & neighborhood
Community
- Community features: Public Transportation, Shopping, Park, Walk/Jog Trails, Golf, Highway Access, House of Worship, Public School
Location
- Region: Halifax
- Subdivision: Bosworth Farms
Other
Other facts
- Road surface type: Paved
Price history
| Date | Event | Price |
|---|---|---|
| 8/8/2025 | Sold | $637,000+6.3%$446/sqft |
Source: MLS PIN #73401018 Report a problem | ||
| 7/13/2025 | Contingent | $599,000$419/sqft |
Source: MLS PIN #73401018 Report a problem | ||
| 7/8/2025 | Listed for sale | $599,000+54%$419/sqft |
Source: MLS PIN #73401018 Report a problem | ||
| 11/17/2017 | Sold | $389,000-2.7%$272/sqft |
Source: Public Record Report a problem | ||
| 9/18/2017 | Pending sale | $399,900$280/sqft |
Source: Hanover #72225024 Report a problem | ||
Public tax history
| Year | Property taxes | Tax assessment |
|---|---|---|
| 2025 | $6,832 +2.2% | $478,800 +3.2% |
| 2024 | $6,682 +1% | $464,000 +4.3% |
| 2023 | $6,619 +7.2% | $444,800 +25.3% |
Find assessor info on the county website
Neighborhood: 02338
Nearby schools
GreatSchools rating
- 7/10Halifax Elementary SchoolGrades: K-6Distance: 0.9 mi
- 4/10Silver Lake Regional Middle SchoolGrades: 7-8Distance: 4.8 mi
- 7/10Silver Lake Regional High SchoolGrades: 9-12Distance: 4.6 mi
Schools provided by the listing agent
- Elementary: Halifax Elem.
- Middle: Silver Lake Ms
- High: Silver Lake Hs
Source: MLS PIN. This data may not be complete. We recommend contacting the local school district to confirm school assignments for this home.
Get a cash offer in 3 minutes
Find out how much your home could sell for in as little as 3 minutes with a no-obligation cash offer.
Estimated market value$656,300
Get a cash offer in 3 minutes
Find out how much your home could sell for in as little as 3 minutes with a no-obligation cash offer.
Estimated market value
$656,300
