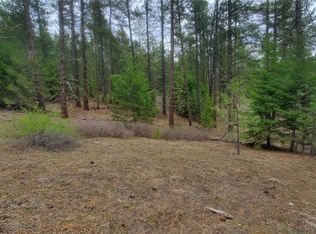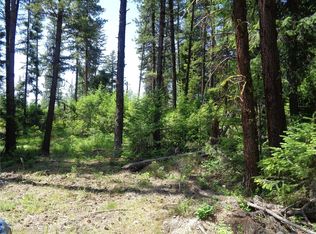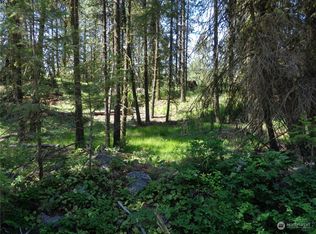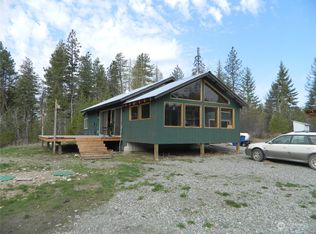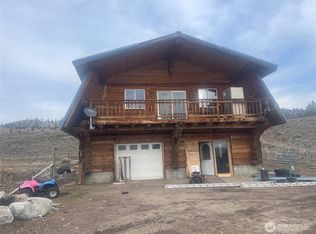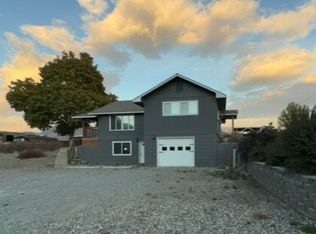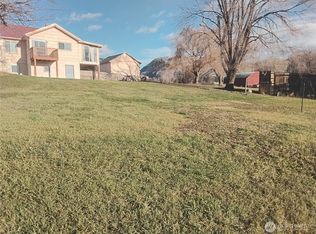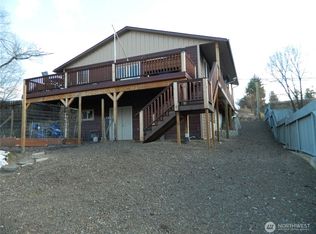Beautiful setting, abundant wildlife and 9+ parked out acres w/ easy access to all of the recreation that the Okanogan has to offer. This property has been extremely well maintained w/ thinning, liming & leveling taking center stage with pockets of thicker tree coverage and rolling ground. This home offers a warm & inviting common area w/ spacious living & dining areas, beautiful enclosed porch, spacious & newly update bathroom along w/ a large kitchen space and pellet stove. A separation between the bedrooms & common area provide a quiet retreat when retiring after a fun day enjoying the property & surrounding area. An attached garage with enclosed lean-to, large open pole building & multiple outbuildings make this a fantastic opportunity.
Active
Listed by:
Darren Wise,
Windermere Omak
Price cut: $19.1K (11/14)
$299,900
31 Summit Lake Rd, Tonasket, WA 98855
2beds
1,668sqft
Est.:
Single Family Residence
Built in 1972
9.16 Acres Lot
$292,600 Zestimate®
$180/sqft
$-- HOA
What's special
Large kitchen spaceAbundant wildlifeBeautiful enclosed porch
- 157 days |
- 870 |
- 67 |
Zillow last checked: 8 hours ago
Listing updated: January 14, 2026 at 04:30pm
Listed by:
Darren Wise,
Windermere Omak
Source: NWMLS,MLS#: 2423256
Tour with a local agent
Facts & features
Interior
Bedrooms & bathrooms
- Bedrooms: 2
- Bathrooms: 1
- Full bathrooms: 1
- Main level bathrooms: 1
- Main level bedrooms: 2
Primary bedroom
- Level: Main
Bedroom
- Level: Main
Bathroom full
- Level: Main
Bonus room
- Level: Main
Dining room
- Level: Main
Entry hall
- Level: Main
Kitchen with eating space
- Level: Main
Living room
- Level: Main
Heating
- Fireplace, Baseboard, Stove/Free Standing, Electric, Propane
Cooling
- Window Unit(s)
Appliances
- Included: Dryer(s), Microwave(s), Refrigerator(s), Stove(s)/Range(s), Washer(s), Water Heater: Electric, Water Heater Location: Bathroom
Features
- Ceiling Fan(s), Dining Room
- Flooring: Laminate, Carpet
- Basement: None
- Number of fireplaces: 2
- Fireplace features: Pellet Stove, Wood Burning, Main Level: 2, Fireplace
Interior area
- Total structure area: 1,668
- Total interior livable area: 1,668 sqft
Property
Parking
- Total spaces: 6
- Parking features: Detached Carport, Attached Garage, Off Street
- Has attached garage: Yes
- Has carport: Yes
- Covered spaces: 6
Features
- Levels: One
- Stories: 1
- Entry location: Main
- Patio & porch: Ceiling Fan(s), Dining Room, Fireplace, Water Heater
- Has view: Yes
- View description: Territorial
Lot
- Size: 9.16 Acres
- Features: Open Lot, Outbuildings
- Topography: Level,Rolling
- Residential vegetation: Wooded
Details
- Parcel number: 6360190000
- Zoning description: Jurisdiction: County
- Special conditions: Standard
Construction
Type & style
- Home type: SingleFamily
- Property subtype: Single Family Residence
Materials
- Wood Products
- Roof: Metal
Condition
- Year built: 1972
- Major remodel year: 1972
Utilities & green energy
- Electric: Company: Okanogan County PUD
- Sewer: Septic Tank, Company: Septic
- Water: Individual Well, Company: Private Well
Community & HOA
Community
- Subdivision: Mount Hull
Location
- Region: Tonasket
Financial & listing details
- Price per square foot: $180/sqft
- Tax assessed value: $113,300
- Annual tax amount: $1,123
- Date on market: 8/19/2025
- Cumulative days on market: 158 days
- Listing terms: Cash Out,Conventional
- Inclusions: Dryer(s), Microwave(s), Refrigerator(s), Stove(s)/Range(s), Washer(s)
- Road surface type: Dirt
Estimated market value
$292,600
$278,000 - $307,000
$1,706/mo
Price history
Price history
| Date | Event | Price |
|---|---|---|
| 11/14/2025 | Price change | $299,900-6%$180/sqft |
Source: | ||
| 10/2/2025 | Price change | $319,000-3.3%$191/sqft |
Source: | ||
| 8/20/2025 | Listed for sale | $329,900-14.3%$198/sqft |
Source: | ||
| 7/9/2025 | Listing removed | $385,000$231/sqft |
Source: | ||
| 4/23/2025 | Price change | $385,000-3.7%$231/sqft |
Source: | ||
Public tax history
Public tax history
| Year | Property taxes | Tax assessment |
|---|---|---|
| 2024 | $966 -3.2% | $113,300 +8.1% |
| 2023 | $998 +8.8% | $104,800 +48.2% |
| 2022 | $918 +8% | $70,700 |
Find assessor info on the county website
BuyAbility℠ payment
Est. payment
$1,735/mo
Principal & interest
$1438
Property taxes
$192
Home insurance
$105
Climate risks
Neighborhood: 98855
Nearby schools
GreatSchools rating
- 3/10Tonasket Elementary SchoolGrades: PK-5Distance: 10.6 mi
- 5/10Tonasket Middle SchoolGrades: 6-8Distance: 10.7 mi
- 3/10Tonasket High SchoolGrades: 9-12Distance: 10.7 mi
