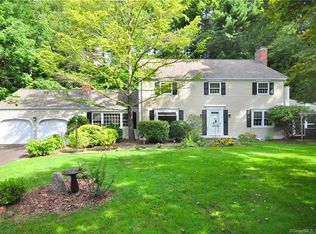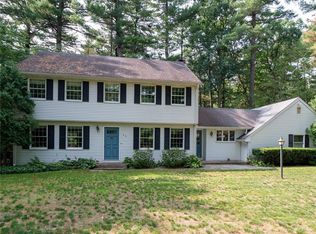Sold for $675,000
$675,000
31 Sunset Hill Road, Simsbury, CT 06070
4beds
2,774sqft
Single Family Residence
Built in 1964
0.93 Acres Lot
$742,000 Zestimate®
$243/sqft
$4,435 Estimated rent
Home value
$742,000
$705,000 - $779,000
$4,435/mo
Zestimate® history
Loading...
Owner options
Explore your selling options
What's special
Nestled in one of Simsbury's finest neighborhoods, this 4-bedroom, 3.1-bath colonial home offers a blend of convenience & tranquility. Set on just under an acre, it's close to all convenient amenities. An inviting foyer leads to a freshly painted formal living room with new Harman pellet insert & bright dining room. The newly painted gourmet kitchen is equipped with new dual custom ovens, fridge, microwave, dishwasher, induction cooktop & a unique breakfast bar featuring locally sourced pecan wood. The spacious family room boasts custom built-ins & a new Harman pellet stove fireplace insert. Upstairs, three freshly painted bedrooms share an updated bathroom, while the primary suite offers privacy with its own updated full bathroom. The lower level has been finished with rec room, an exercise room and full bath. Outside, the property has been transformed with new landscaping, fresh exterior paint, repointed chimneys, sealed patios and Leaf Guard gutter covers. Wood floors have been beautifully refinished, wainscoting added, & the bathrooms updated. Smart home upgrades include new Nest thermostats & exterior lighting. A new sprinkler system keeps the lawn lush, and the expanded driveway & new shed provide convenience and storage. A camera surveillance system has been installed, & the garage has been remodeled & rustic barn doors added. A generator hook-up and new AC system have been installed. 1400 plus unheated finished sq ft in basement. Simsbury Fire Department requires homeowners with security monitoring system to have a lockbox with house key (on left side of garage door) so they can enter if alarm is triggered and owners are not home. ADT monitoring is place. Please leave ladder open in the garage.
Zillow last checked: 8 hours ago
Listing updated: December 15, 2023 at 08:29am
Listed by:
Josephine Ligato 860-402-6924,
Berkshire Hathaway NE Prop. 860-677-7321,
Gayle Erickson 860-543-3137,
Berkshire Hathaway NE Prop.
Bought with:
Jennifer S. Petron, RES.0781861
Berkshire Hathaway NE Prop.
Co-Buyer Agent: Karen Mendes
Berkshire Hathaway NE Prop.
Source: Smart MLS,MLS#: 170604739
Facts & features
Interior
Bedrooms & bathrooms
- Bedrooms: 4
- Bathrooms: 4
- Full bathrooms: 3
- 1/2 bathrooms: 1
Primary bedroom
- Features: Remodeled, Ceiling Fan(s), Full Bath, Walk-In Closet(s), Hardwood Floor
- Level: Upper
- Area: 196 Square Feet
- Dimensions: 14 x 14
Bedroom
- Features: Hardwood Floor
- Level: Upper
- Area: 182 Square Feet
- Dimensions: 13 x 14
Bedroom
- Features: Hardwood Floor
- Level: Upper
- Area: 168 Square Feet
- Dimensions: 12 x 14
Bedroom
- Features: Hardwood Floor
- Level: Upper
- Area: 182 Square Feet
- Dimensions: 13 x 14
Dining room
- Features: Hardwood Floor
- Level: Main
- Area: 180 Square Feet
- Dimensions: 12 x 15
Family room
- Features: Bay/Bow Window, Built-in Features, Fireplace, Pellet Stove, Hardwood Floor
- Level: Main
- Area: 448 Square Feet
- Dimensions: 16 x 28
Kitchen
- Features: Breakfast Bar, Granite Counters, Kitchen Island, Sliders, Hardwood Floor
- Level: Main
- Area: 299 Square Feet
- Dimensions: 13 x 23
Living room
- Features: Fireplace, Pellet Stove, Hardwood Floor
- Level: Main
- Area: 322 Square Feet
- Dimensions: 14 x 23
Heating
- Forced Air, Radiator, Oil
Cooling
- Central Air
Appliances
- Included: Electric Cooktop, Oven, Microwave, Range Hood, Refrigerator, Dishwasher, Disposal, Wine Cooler, Electric Water Heater
- Laundry: Main Level
Features
- Sound System, Entrance Foyer
- Basement: Full,Finished
- Attic: Walk-up,Storage
- Number of fireplaces: 2
- Fireplace features: Insert
Interior area
- Total structure area: 2,774
- Total interior livable area: 2,774 sqft
- Finished area above ground: 2,774
Property
Parking
- Total spaces: 2
- Parking features: Attached, Garage Door Opener, Asphalt
- Attached garage spaces: 2
- Has uncovered spaces: Yes
Features
- Patio & porch: Patio
- Exterior features: Rain Gutters, Stone Wall, Underground Sprinkler
Lot
- Size: 0.93 Acres
- Features: Subdivided, Level, Few Trees, Landscaped
Details
- Additional structures: Shed(s)
- Parcel number: 695876
- Zoning: R-40
- Other equipment: Generator Ready
Construction
Type & style
- Home type: SingleFamily
- Architectural style: Colonial
- Property subtype: Single Family Residence
Materials
- Wood Siding
- Foundation: Concrete Perimeter
- Roof: Fiberglass
Condition
- New construction: No
- Year built: 1964
Utilities & green energy
- Sewer: Public Sewer
- Water: Well
- Utilities for property: Cable Available
Green energy
- Energy efficient items: Thermostat
Community & neighborhood
Security
- Security features: Security System
Community
- Community features: Golf, Health Club, Library, Medical Facilities, Park, Private School(s), Pool, Public Rec Facilities
Location
- Region: Simsbury
Price history
| Date | Event | Price |
|---|---|---|
| 12/15/2023 | Sold | $675,000-3.6%$243/sqft |
Source: | ||
| 12/11/2023 | Pending sale | $699,900$252/sqft |
Source: | ||
| 11/17/2023 | Contingent | $699,900$252/sqft |
Source: | ||
| 10/22/2023 | Listed for sale | $699,900+16.7%$252/sqft |
Source: | ||
| 8/18/2022 | Sold | $600,000+1.9%$216/sqft |
Source: | ||
Public tax history
| Year | Property taxes | Tax assessment |
|---|---|---|
| 2025 | $14,524 -5.8% | $425,180 -8.2% |
| 2024 | $15,420 +28.7% | $462,910 +22.9% |
| 2023 | $11,981 +17.3% | $376,530 +42.4% |
Find assessor info on the county website
Neighborhood: 06070
Nearby schools
GreatSchools rating
- 9/10Latimer Lane SchoolGrades: K-6Distance: 1.7 mi
- 7/10Henry James Memorial SchoolGrades: 7-8Distance: 4.3 mi
- 10/10Simsbury High SchoolGrades: 9-12Distance: 3.3 mi
Schools provided by the listing agent
- Elementary: Latimer Lane
- High: Simsbury
Source: Smart MLS. This data may not be complete. We recommend contacting the local school district to confirm school assignments for this home.
Get pre-qualified for a loan
At Zillow Home Loans, we can pre-qualify you in as little as 5 minutes with no impact to your credit score.An equal housing lender. NMLS #10287.
Sell for more on Zillow
Get a Zillow Showcase℠ listing at no additional cost and you could sell for .
$742,000
2% more+$14,840
With Zillow Showcase(estimated)$756,840

